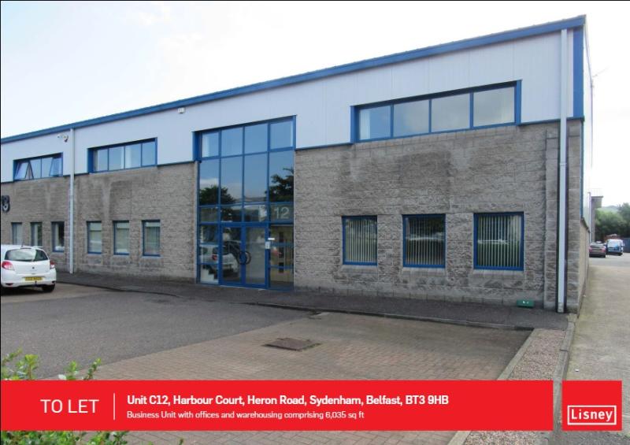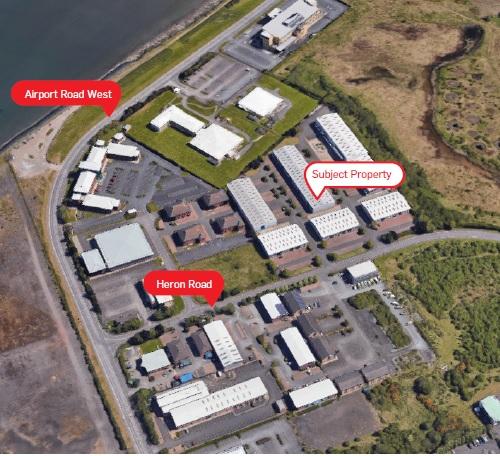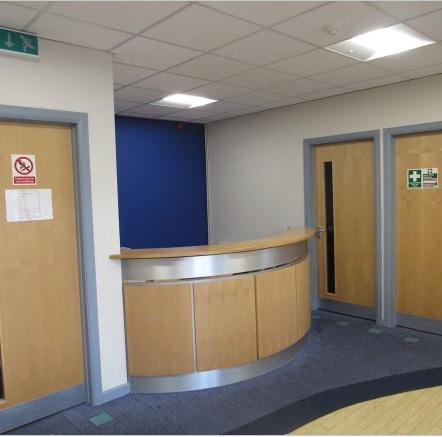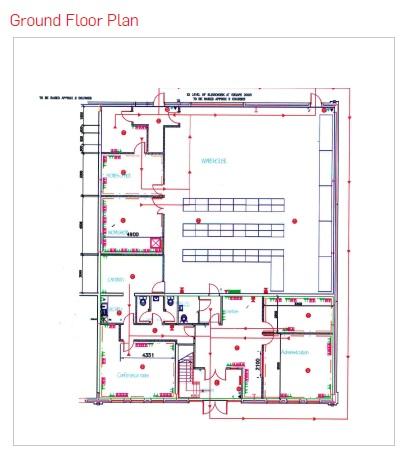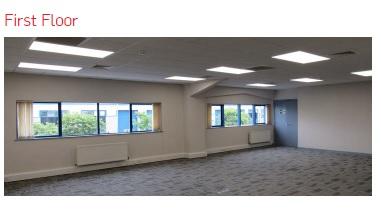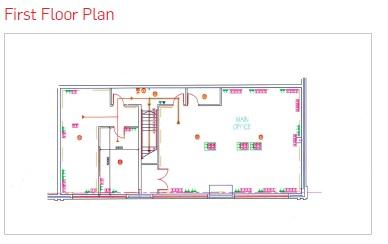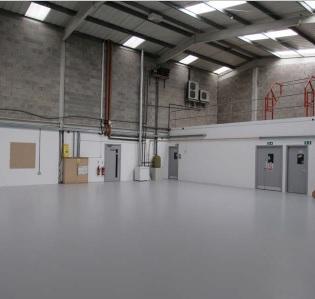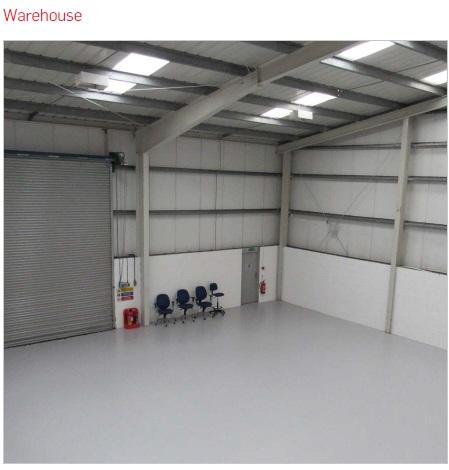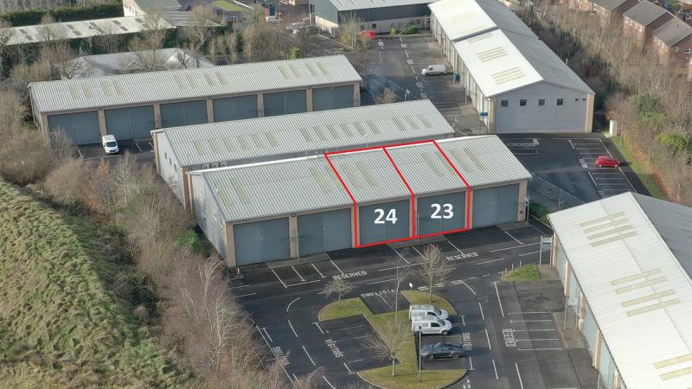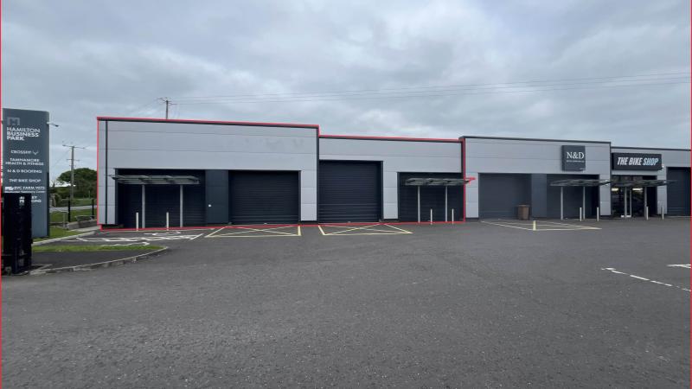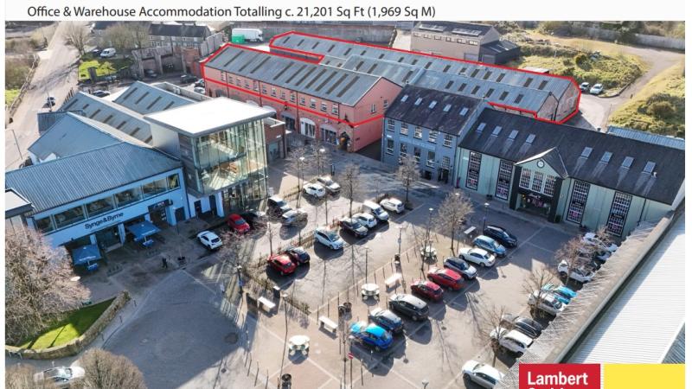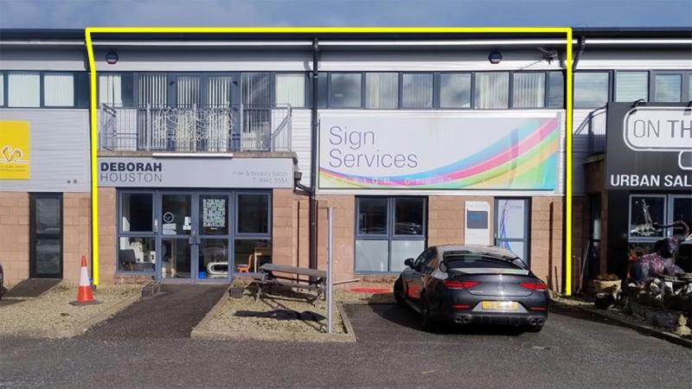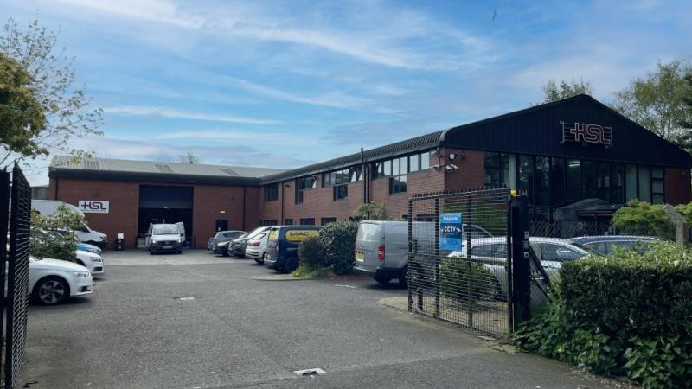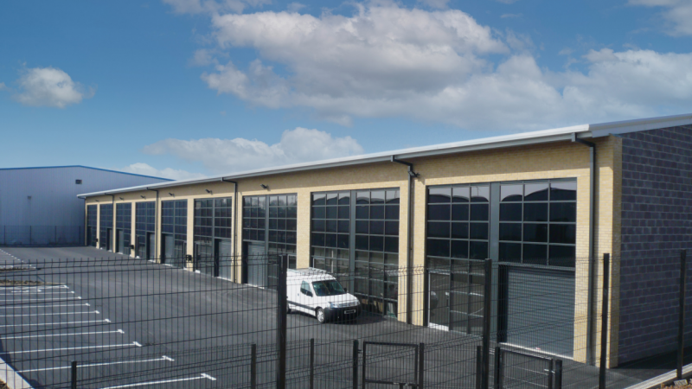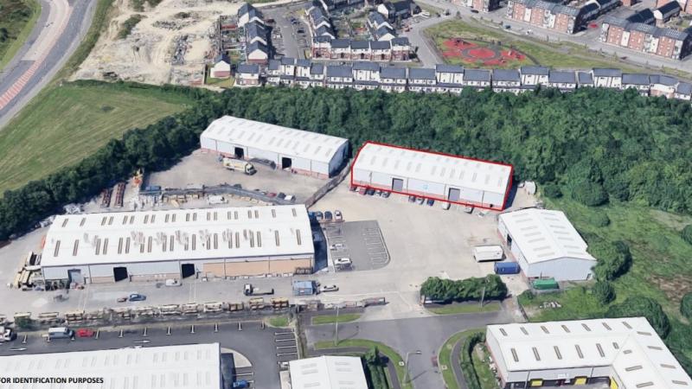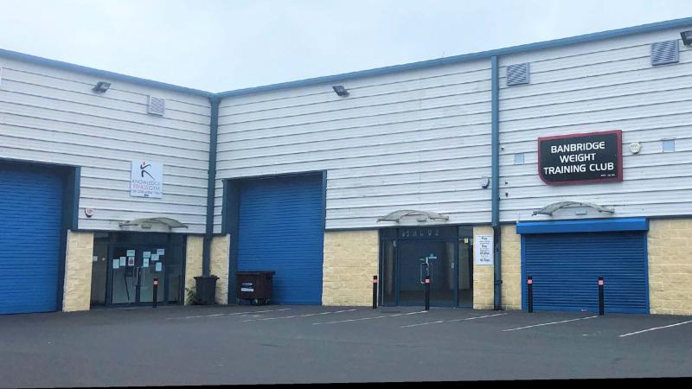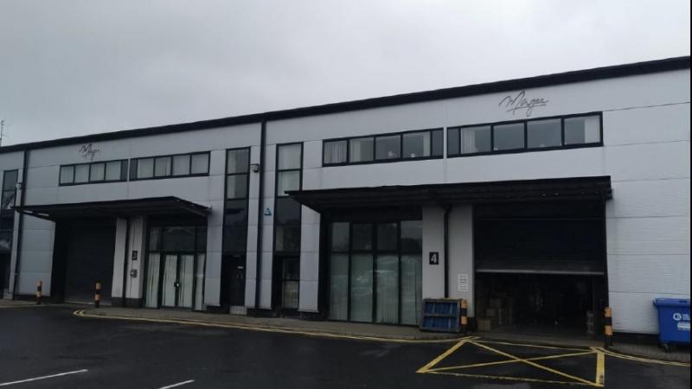Unit C12, Harbour Court, Heron Road, Sydenham, Belfast
To Let
54.632899982218, -5.8638399866707
Specifications
Unit C12, Harbour Court
Heron Road, Sydenham
Belfast
BT3 9HB
United Kingdom
Description
To Let: Business Unit with Offices and Warehousing. A modern end terrace business unit with ground and first floor offices and warehousing to the rear. The specification includes: • Carpet floor tiles, plaster/painted walls, suspended ceilings withrecessed lighting and perimeter trunking and air handling / cooling in part. • C. 6m eaves, electric roller shutter door, concrete flooring, 3 phase electricity and box lighting. • Gas fired heating, fob entry system, alarm system. • 14 Car Parking spaces. ACCOMMODATION Ground Floor - 4,483 sq ft First Floor - 1,552 sq ft Updated March 2020
Car Parking
14 Car Parking SpacesDisclaimer
The information contained in this website is for general information purposes only. The information is sourced from third parties and is subject to change without notice. While we endeavour to keep the information up to date and correct, we make no representations or warranties of any kind, express or implied, about the completeness, accuracy, reliability, suitability or availability with respect to the website or the information, products, services, or related graphics contained on the website for any purpose. Any reliance you place on such information is therefore strictly at your own risk.

