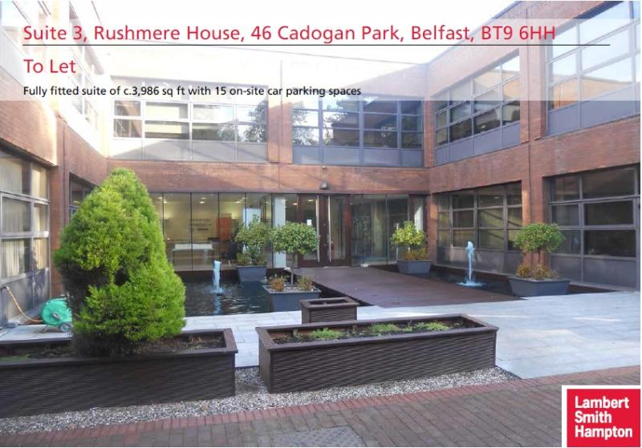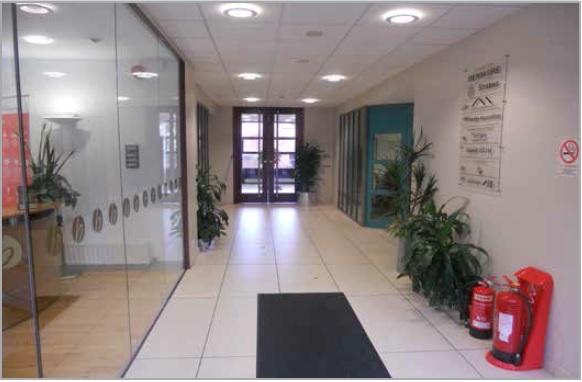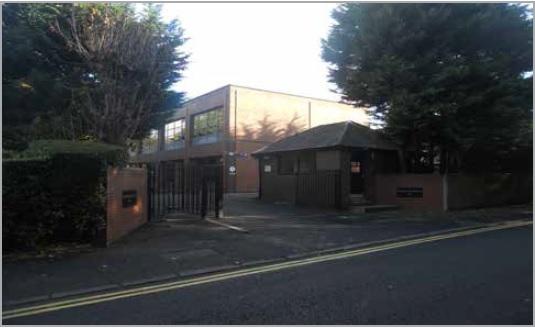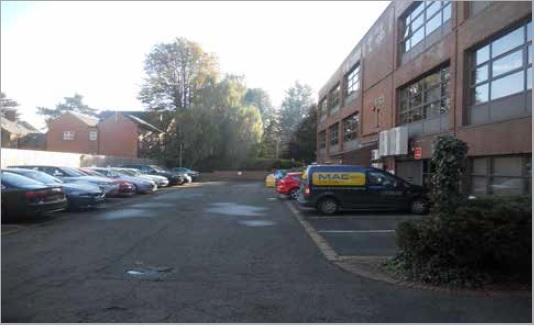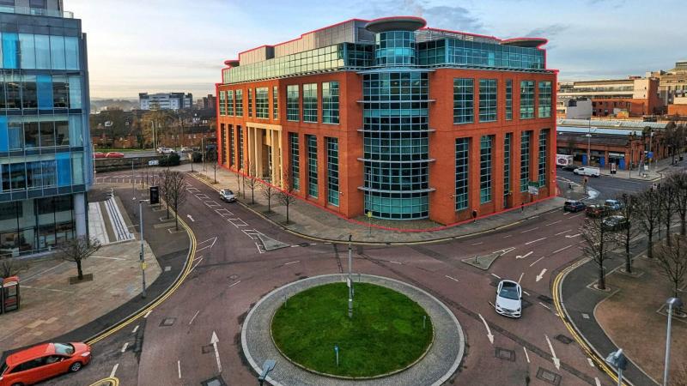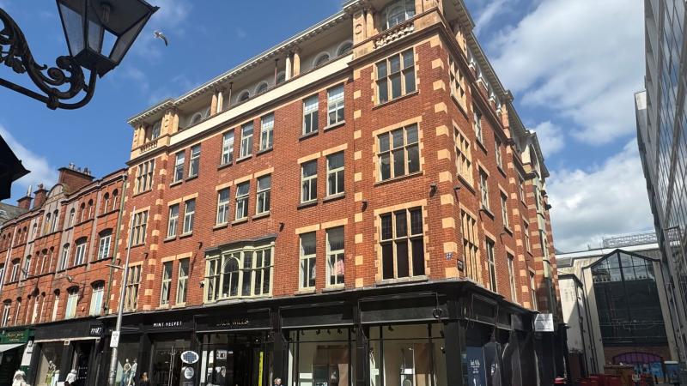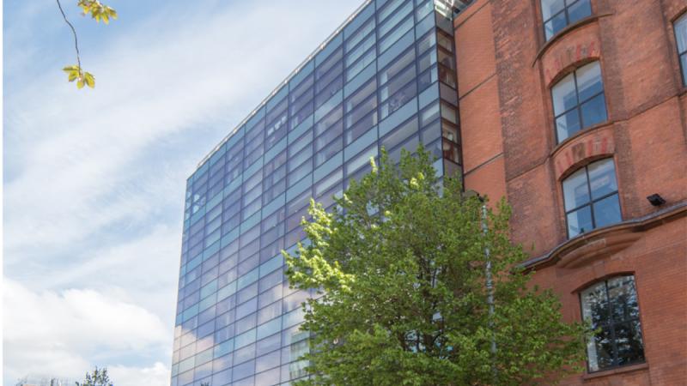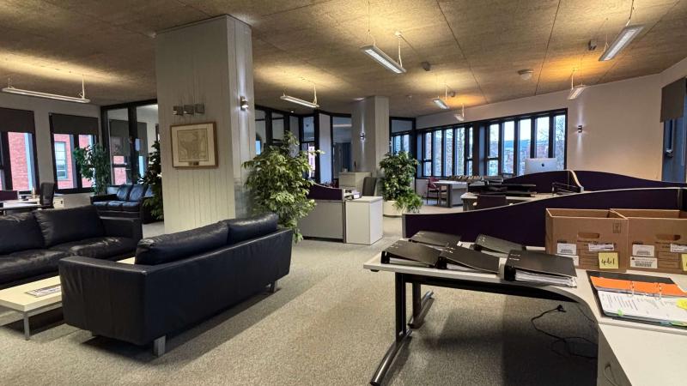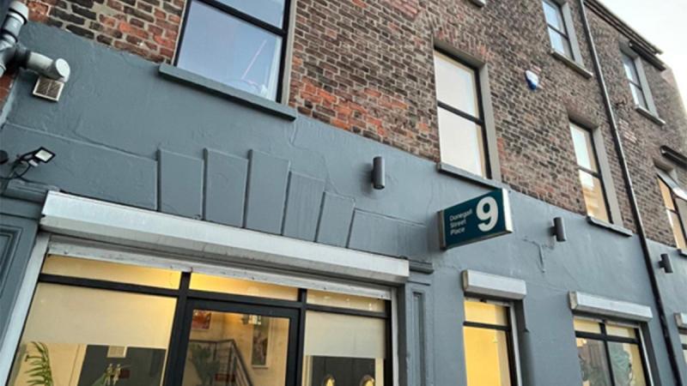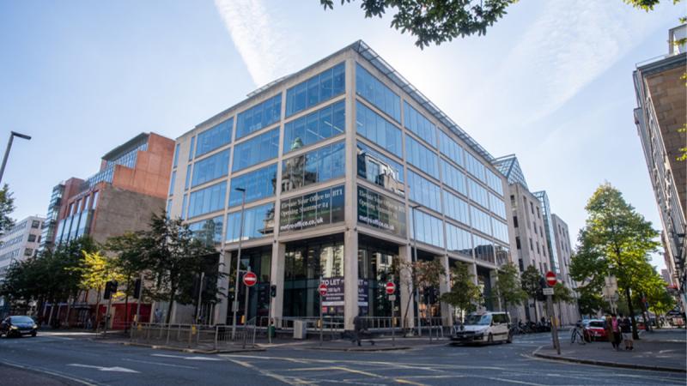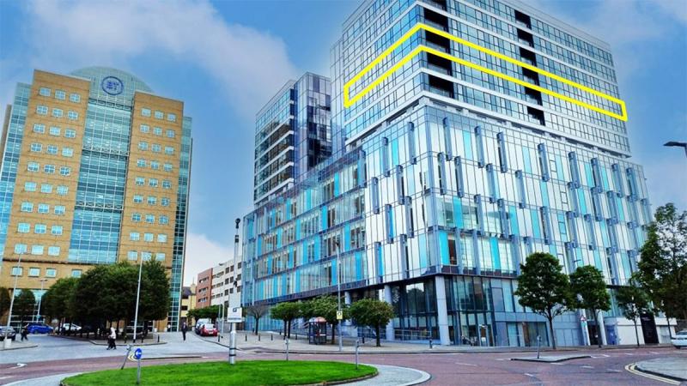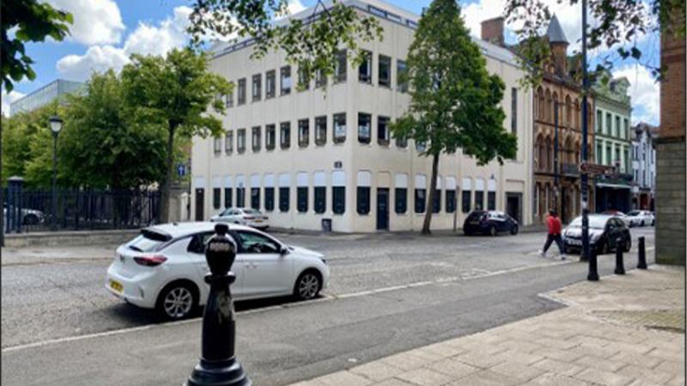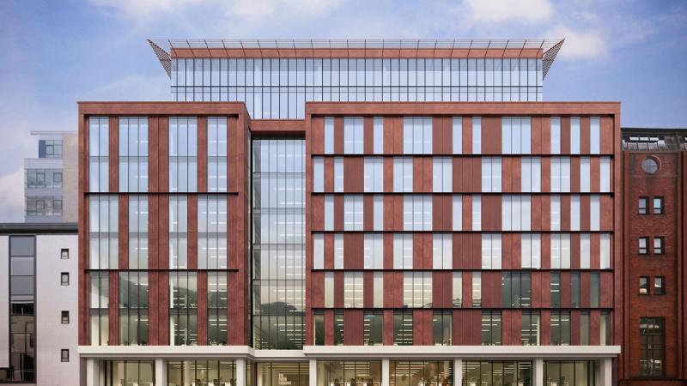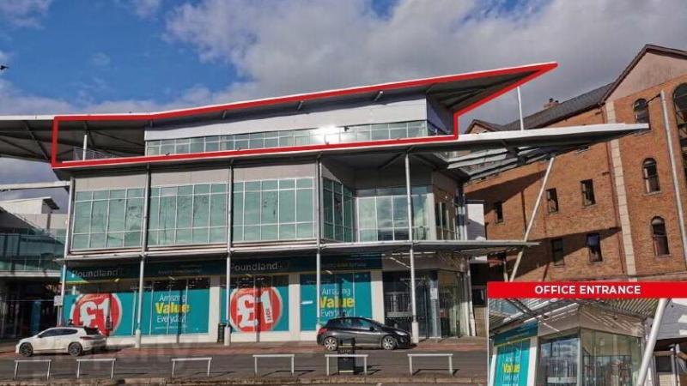Suite 3, Rushmere House, 46 Cadogan Park, Belfast
To Let
54.575649990968, -5.9457999961198
Specifications
Suite 3, Rushmere House
46 Cadogan Park
Belfast
BT9 6HH
United Kingdom
Description
To Let: Fully Fitted Office Suite. The subject property comprises a three-storey purpose built office of 1980’s construction with surrounding surface level car parking. The building is of concrete frame construction with red brickwork infill and a flat, felt covered roof. The building has double glazed windows on each elevation. The main pedestrian entrance to the office building is situated on the southern elevation and comprises a small timber footbridge leading to glazed double doors and floor to ceiling height glazed curtain walling. Internally, the office suite provides a mix of open plan and partially sub-divided offices and are fitted to a high standard to include suspended ceilings, recessed fluorescent lighting and a mix of carpet, vinyl and tiled covered floors.
Car Parking
15 on-site car parking spacesDisclaimer
The information contained in this website is for general information purposes only. The information is sourced from third parties and is subject to change without notice. While we endeavour to keep the information up to date and correct, we make no representations or warranties of any kind, express or implied, about the completeness, accuracy, reliability, suitability or availability with respect to the website or the information, products, services, or related graphics contained on the website for any purpose. Any reliance you place on such information is therefore strictly at your own risk.

