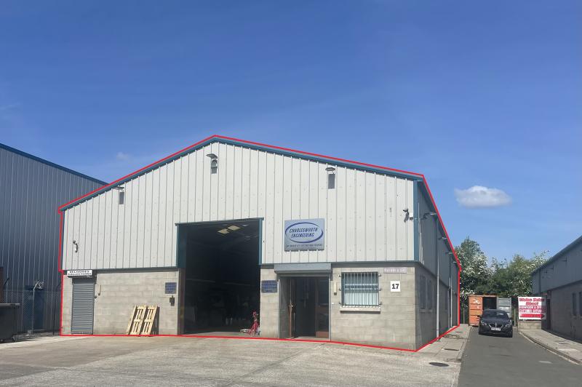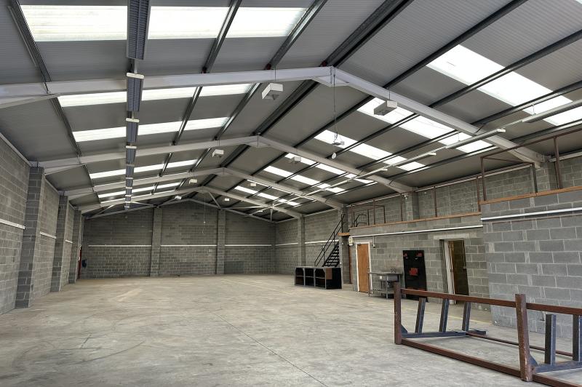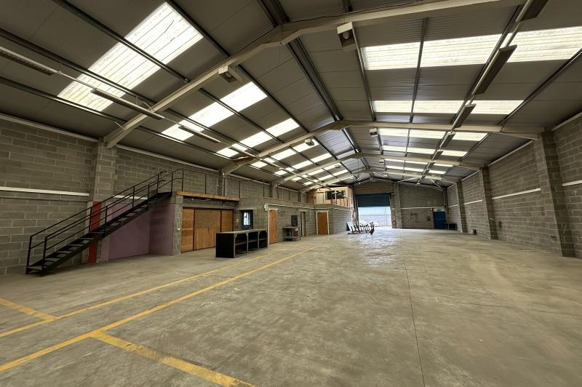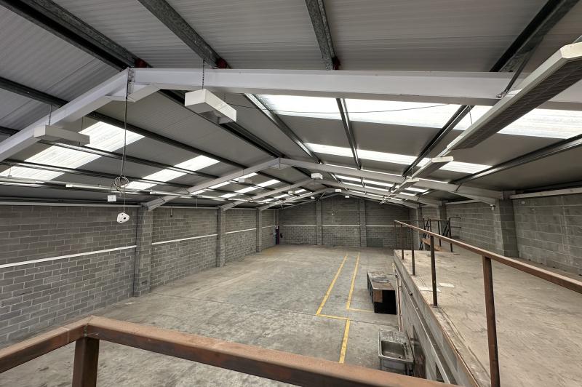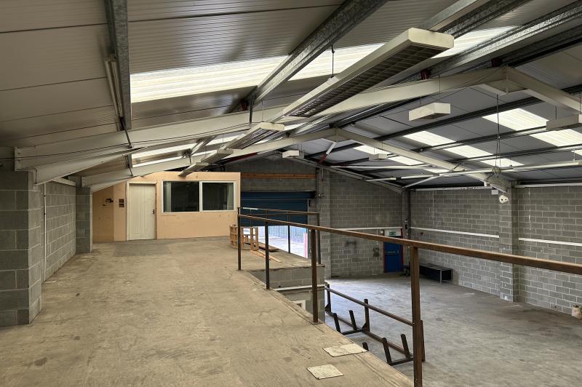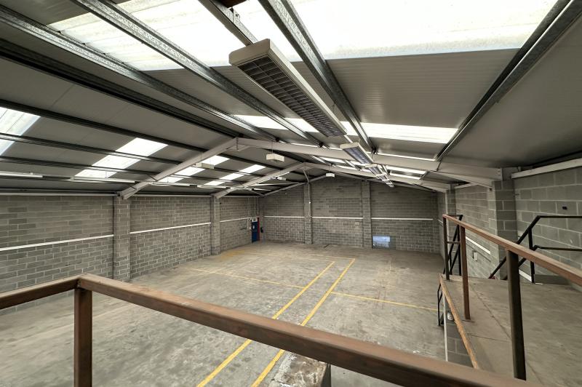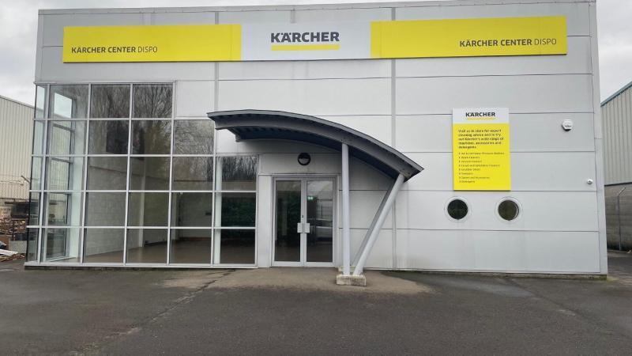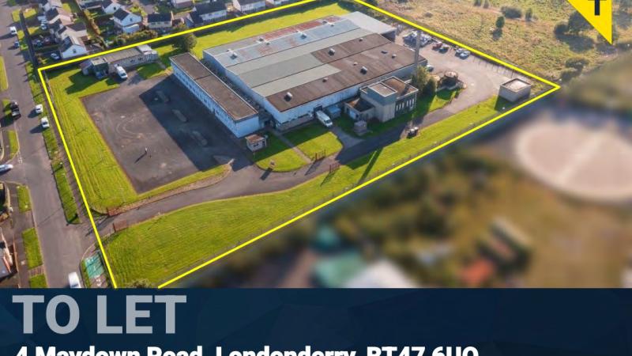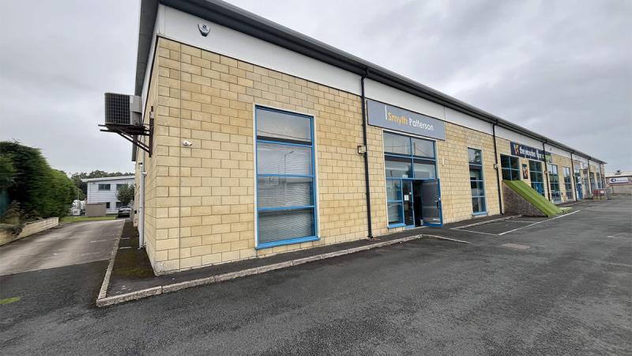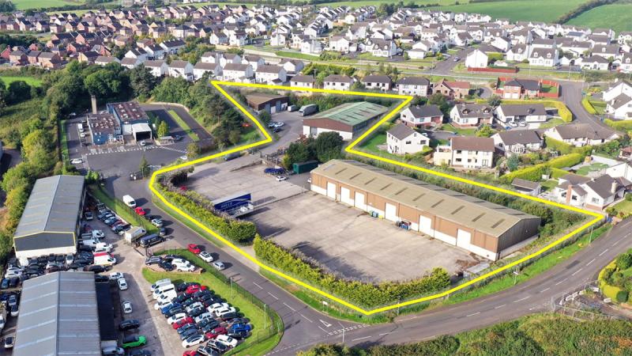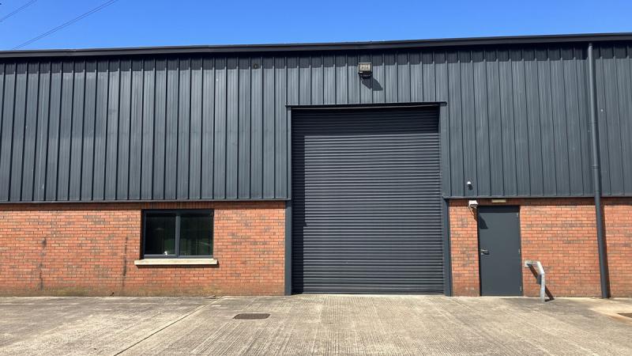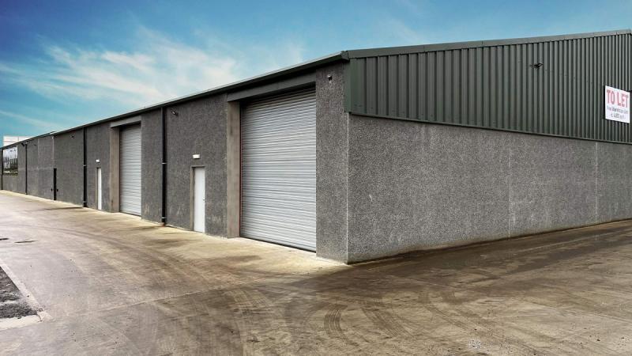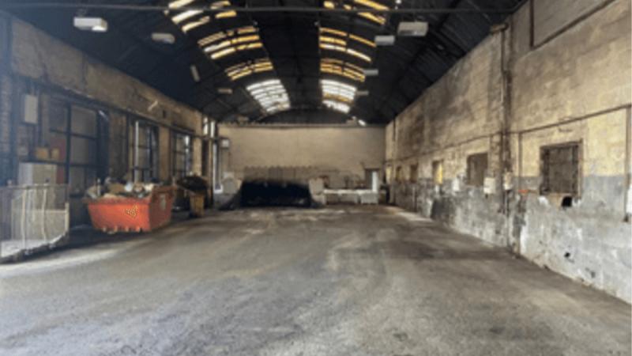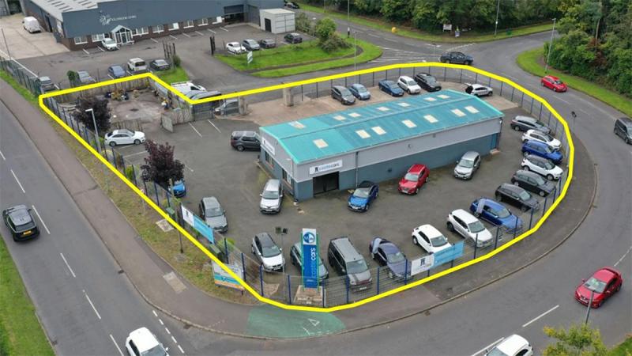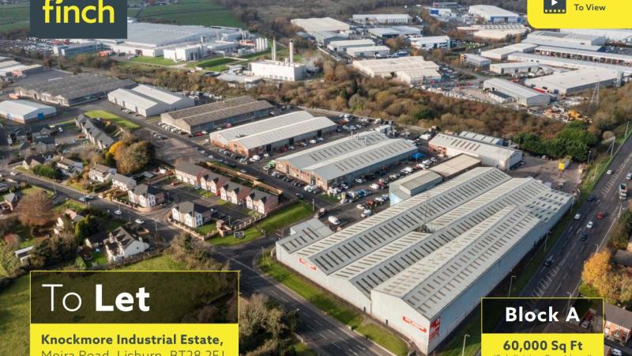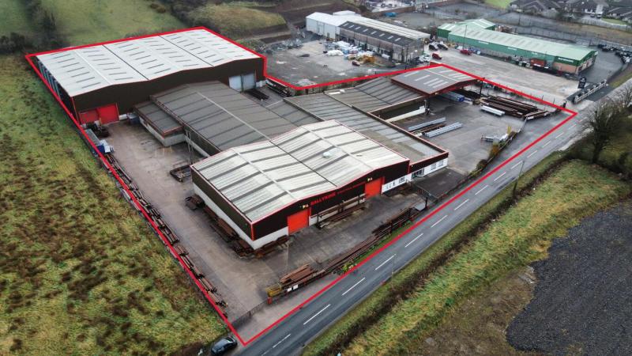Unit 17, Hulls Lane, Lisburn
To Let
54.50618681242, -6.09686536067
Specifications
Unit 17
Hulls Lane
Lisburn
BT28 2SR
United Kingdom
Description
To Let: Warehouse Accommodation with Ancillary Office Suite
• Warehouse totalling approx. 5,476 sq ft. including ancillary office/storage accommodation of approx. 748 sq ft.
• The office suite benefits from flourescent strip and spot lighting, perimeter trunking, tiled flooring and electric heating.
• Mezzanine floor of approx. 720 sq ft.
• Eaves height of 4.40m.
• Apex height of 6.16m.
• 4.12m electric roller shutter door access.
• Concrete warehouse flooring.
• Steel portal frame and concrete blockwork construction.
• Double profile cladded insulated roof.
• Translucent roof panels.
• Fire alarms.
• Combination of halogen spot lighting and recessed strip lighting.
• 3 phase power supply.
• 2no. pedestrian door access.
• DDA compliant toilet and kitchen facilities.
• External yard area.
Ground Floor: 5,476 sq ft
Mezzanine: 720 sq ft
Disclaimer
The information contained in this website is for general information purposes only. The information is sourced from third parties and is subject to change without notice. While we endeavour to keep the information up to date and correct, we make no representations or warranties of any kind, express or implied, about the completeness, accuracy, reliability, suitability or availability with respect to the website or the information, products, services, or related graphics contained on the website for any purpose. Any reliance you place on such information is therefore strictly at your own risk.

