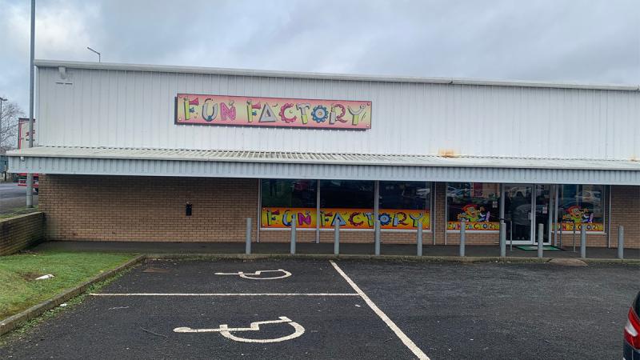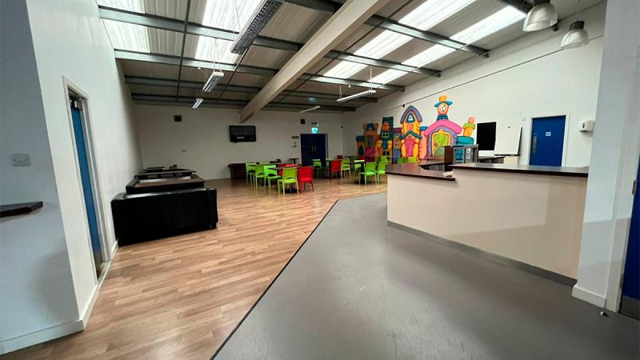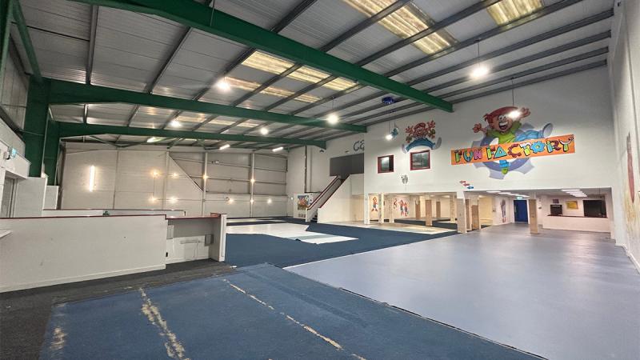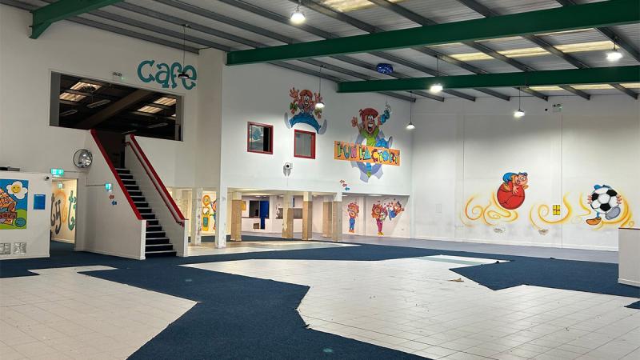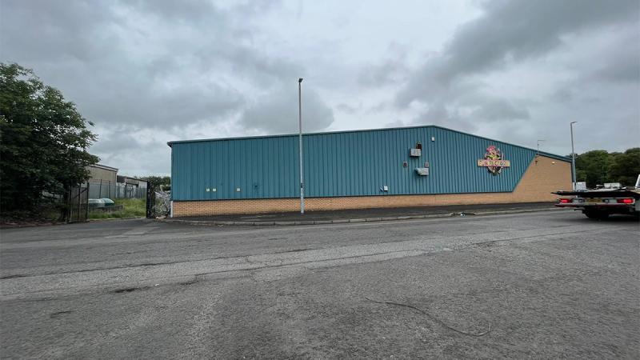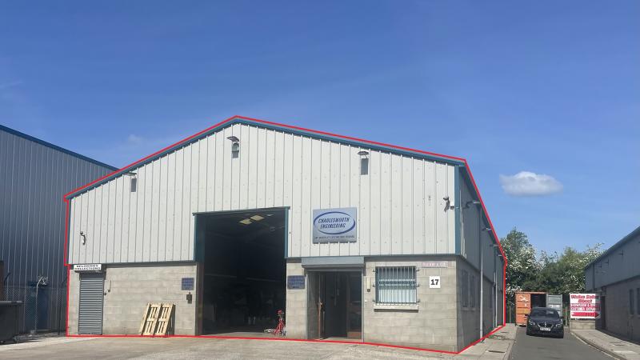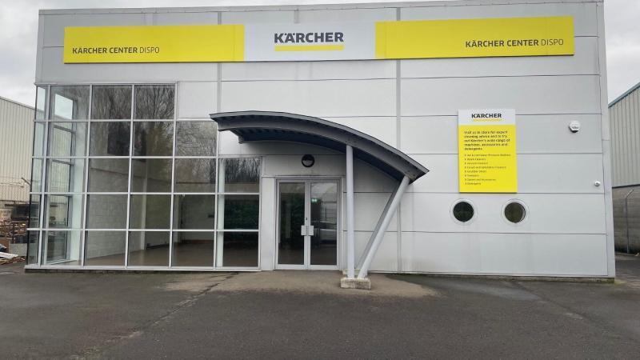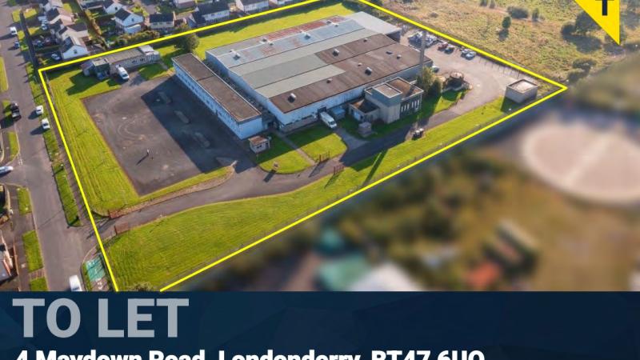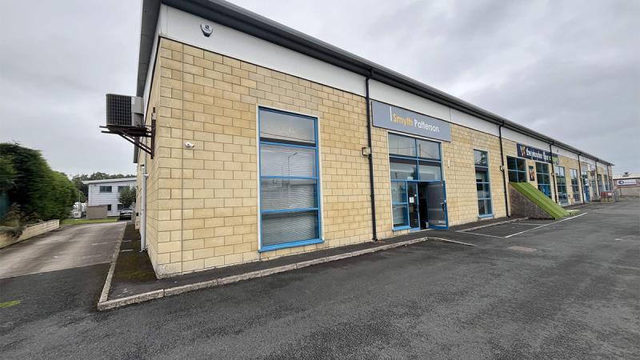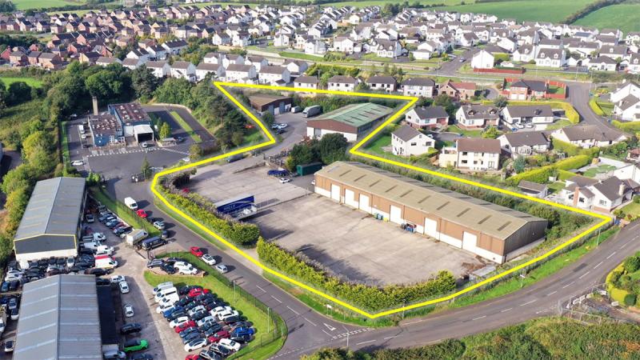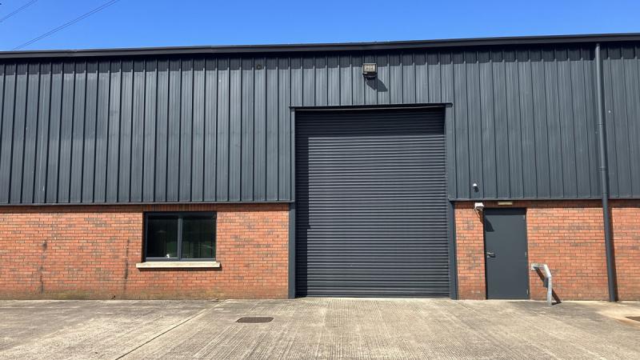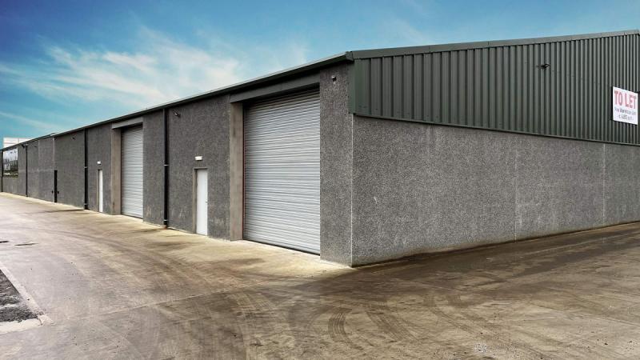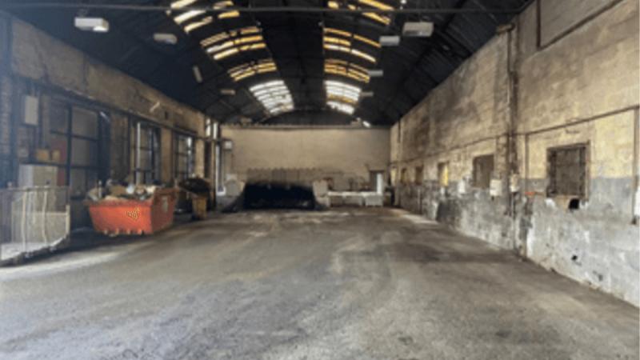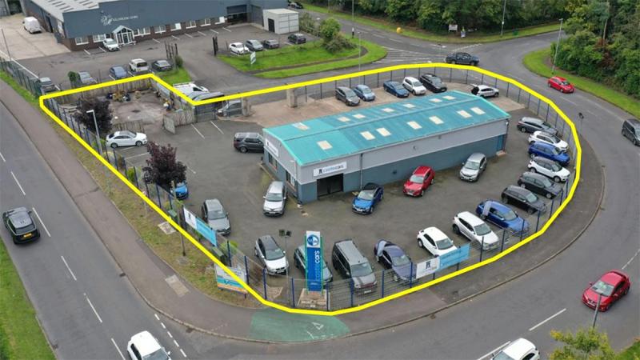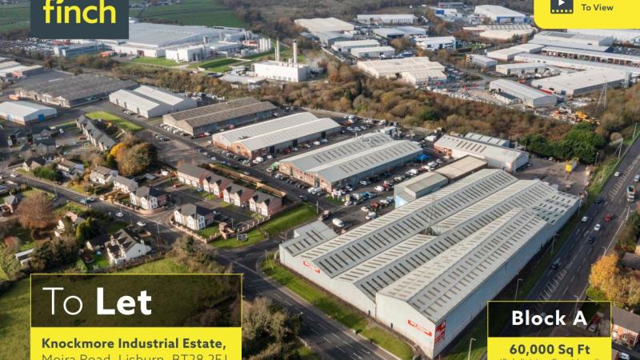Unit 1, Pennybridge Industrial Estate, Ballymena
To Let
54.853919998209, -6.261700012843
Specifications
Unit 1 Pennybridge Industrial Estate
Ballymena
BT42 3HB
United Kingdom
Description
To Let
The property is of steel portal frame construction enclosed with facing brick walls to the lower elevations and composite metal cladding above. It benefits from showroom windows fitted along the front elevation and separate roller shutter access to the rear, via a shared service yard.
Internally the minimum eaves height is 4.5 m, rising to 6.7 m at the apex of the roof and is currently fitted to a high standard to include soft play areas with a café and ancillary staff accommodation and storage.
The unit would be suitable for a variety of uses, subject to necessary planning consent.
Lease Details
Term: Negotiable, subject to a minimum of 3 years
Rent Review: Upward only reviews dependent on lease term
Rental: £54,000 per annum plus VAT exclusive
Repairs/Insurance: Full repairing and insuring
Service Charge: Tenant to reimburse the landlord’s Service Charge costs
EPC – D90
Ground Floor – 9,465 square feet
Mezzanine- 3,738 square feet
Total Area – 13,203 square feet
Disclaimer
The information contained in this website is for general information purposes only. The information is sourced from third parties and is subject to change without notice. While we endeavour to keep the information up to date and correct, we make no representations or warranties of any kind, express or implied, about the completeness, accuracy, reliability, suitability or availability with respect to the website or the information, products, services, or related graphics contained on the website for any purpose. Any reliance you place on such information is therefore strictly at your own risk.

