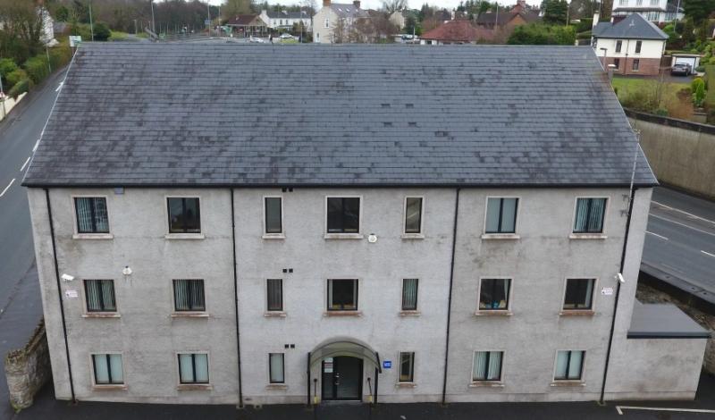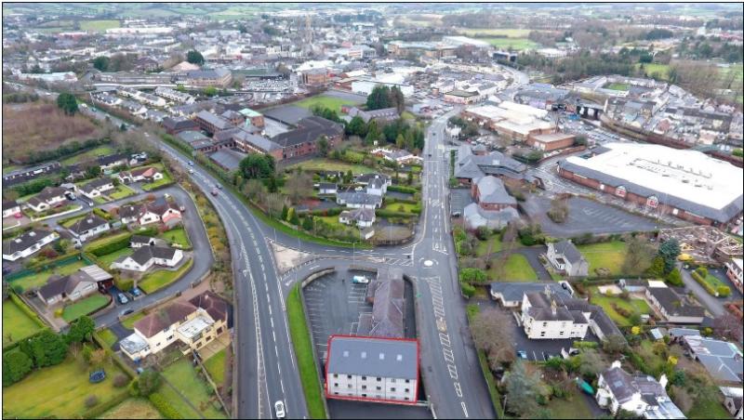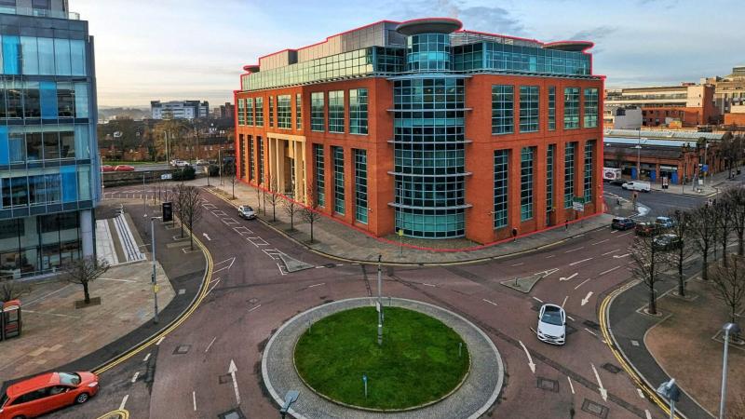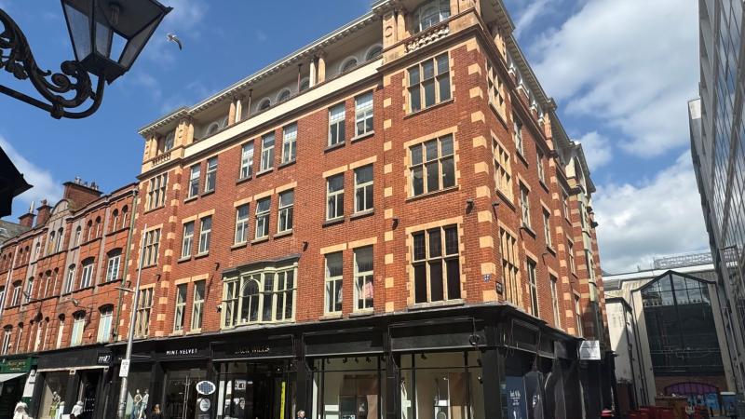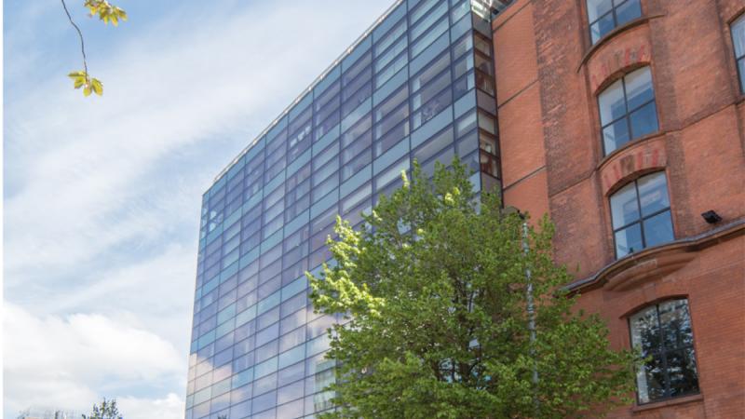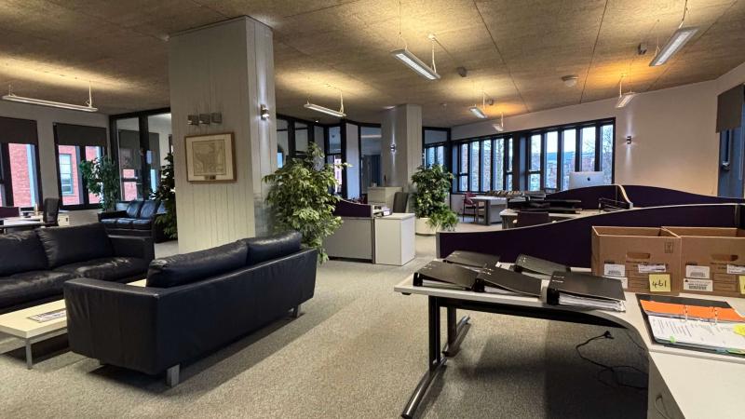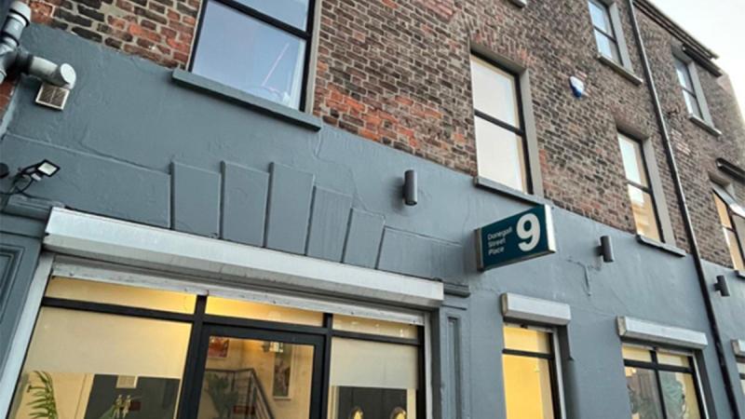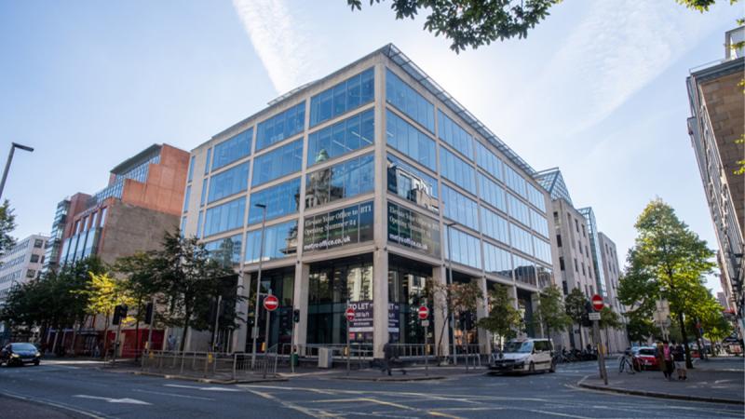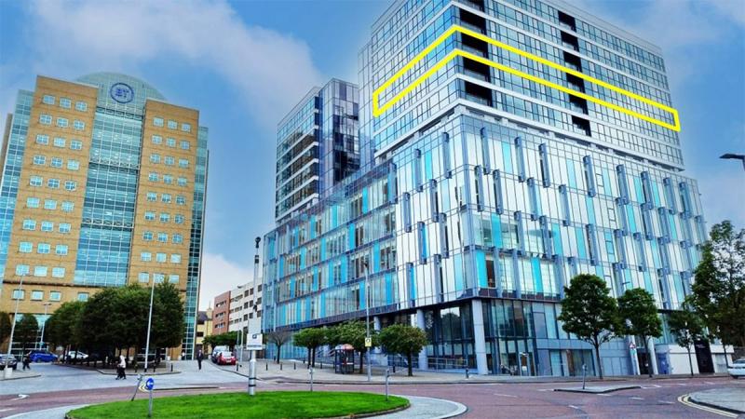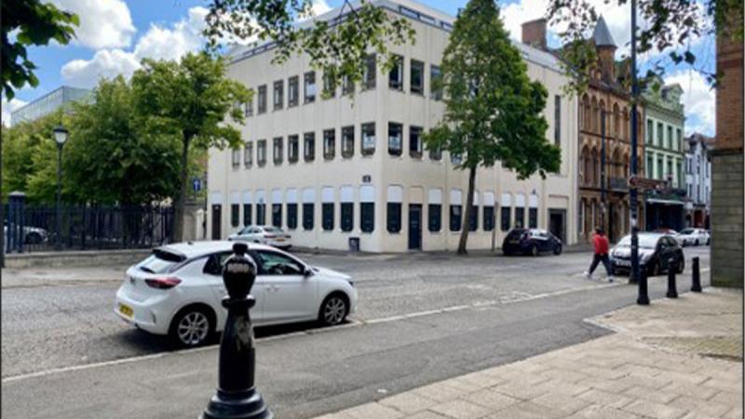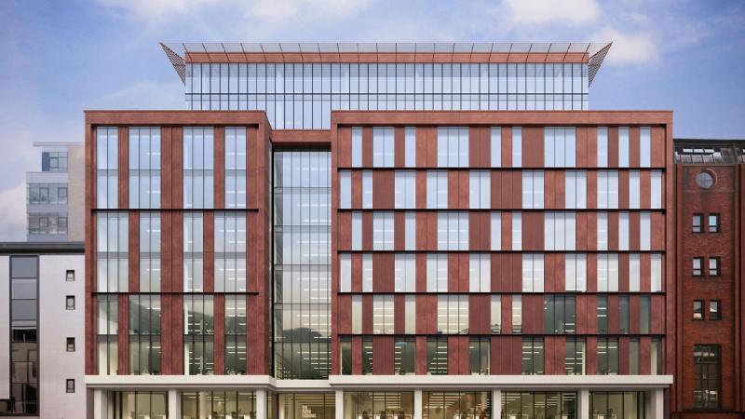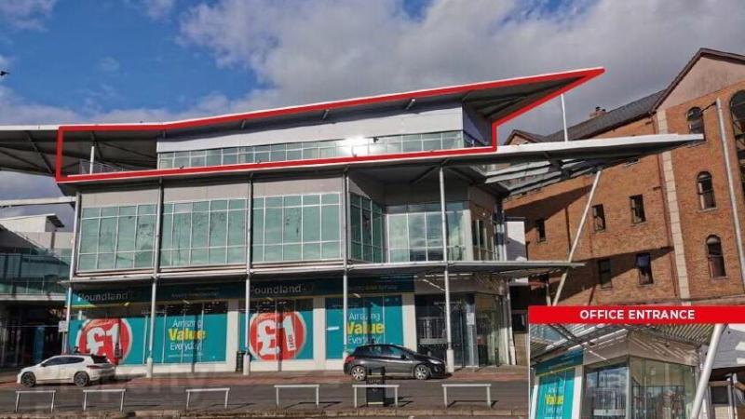Dergmoney House, 41a Dublin Road, Omagh
To Let
54.597198435108, -7.2948036716115
Specifications
Dergmoney House
41a Dublin Road
Omagh
BT78 1HE
United Kingdom
Description
To Let: Office Accommodation over ground and first floor. Dergmoney House is purpose built office premises extending over four floors of rendered blockwork construction, with slate tiled roof and uPVC double glazed windows. Internally each floor is arranged to provide a mix of open plan and cellular accommodation and is finished to a high standard to include plastered and painted walls, carpet floors, suspended ceilings with recessed fluorescent strip lighting, perimeter trunking and is heated by an oil fired system feeding perimeter radiators. It further benefits from lift access to the first floor and DDA compliant WCs at each level. There is also a large on-site car park with 15 dedicated spaces. ACCOMMODATION Ground Floor - 1,948 sq ft First Floor - 2,000 sq ft *Available To Let on a floor by floor basis.
Car Parking
Dedicated on-site car parking (15 Spaces)Disclaimer
The information contained in this website is for general information purposes only. The information is sourced from third parties and is subject to change without notice. While we endeavour to keep the information up to date and correct, we make no representations or warranties of any kind, express or implied, about the completeness, accuracy, reliability, suitability or availability with respect to the website or the information, products, services, or related graphics contained on the website for any purpose. Any reliance you place on such information is therefore strictly at your own risk.

