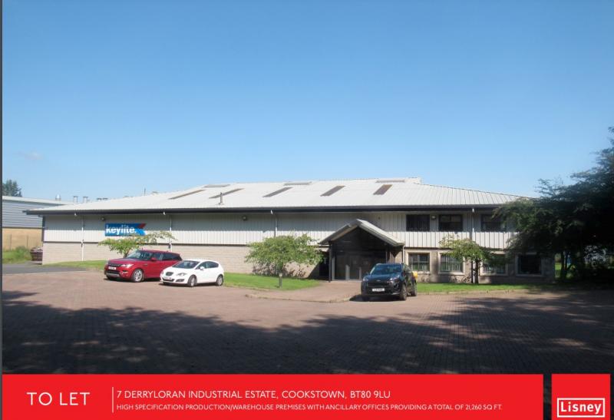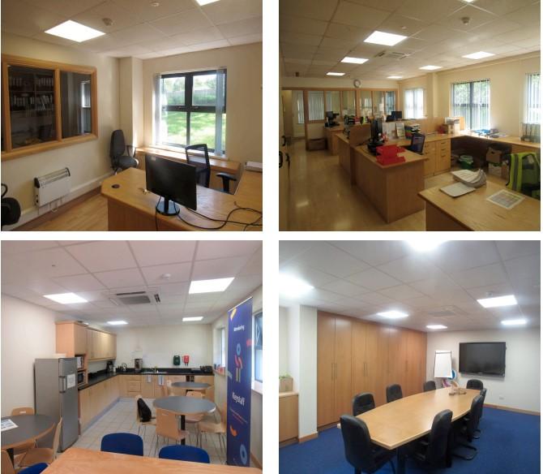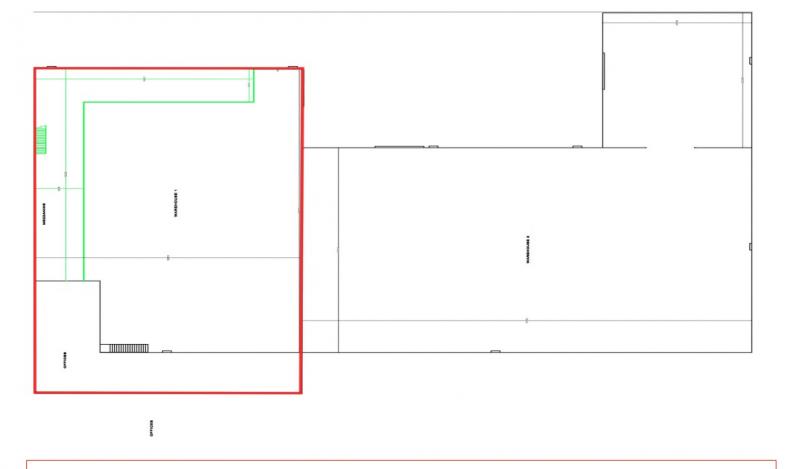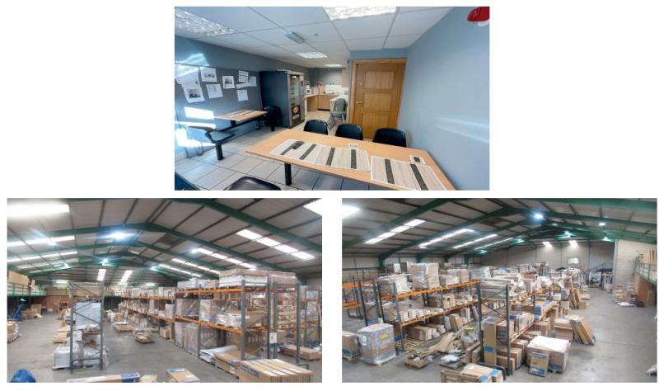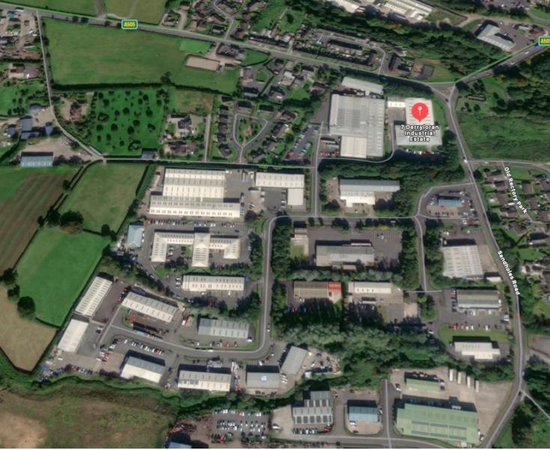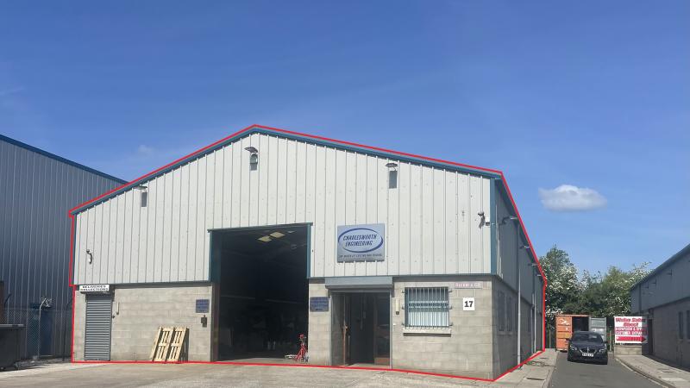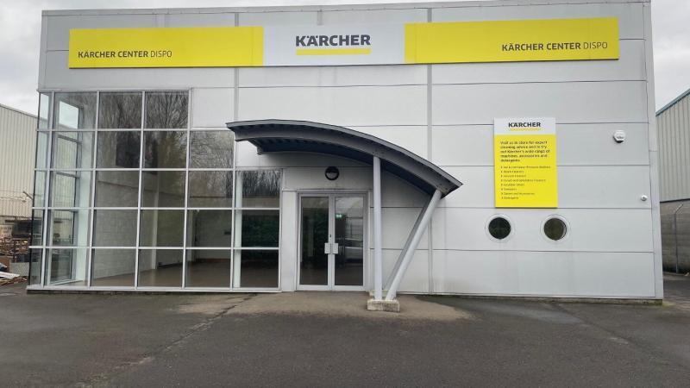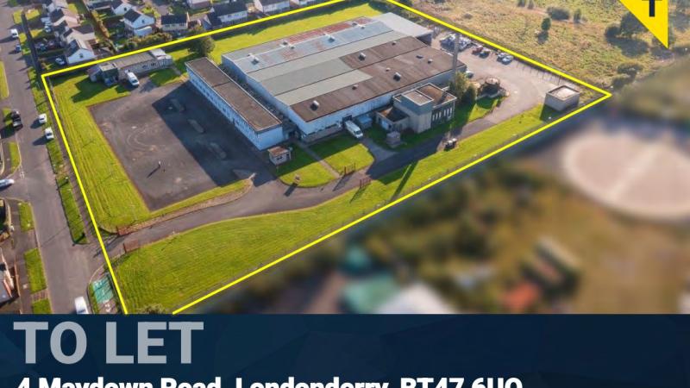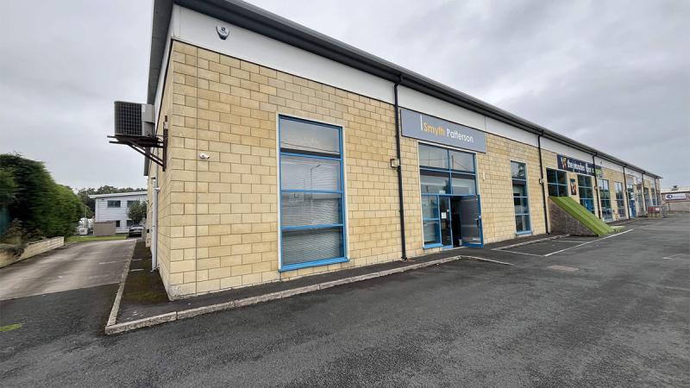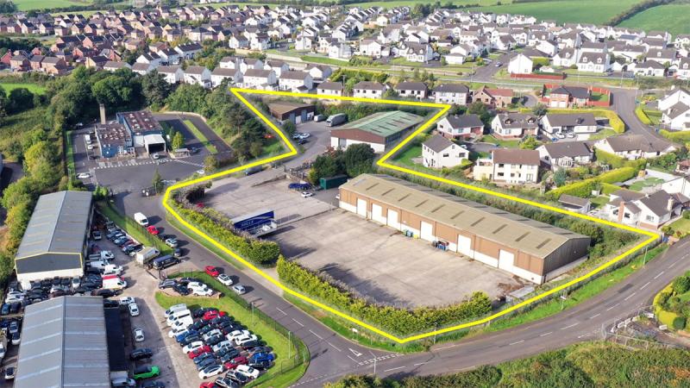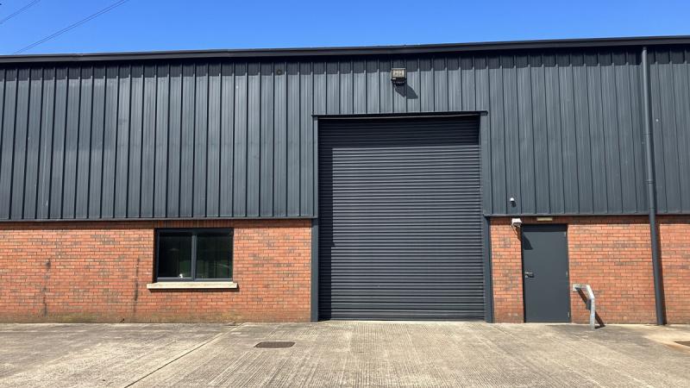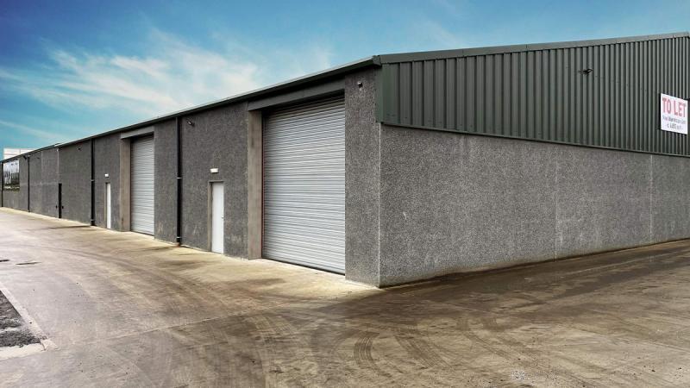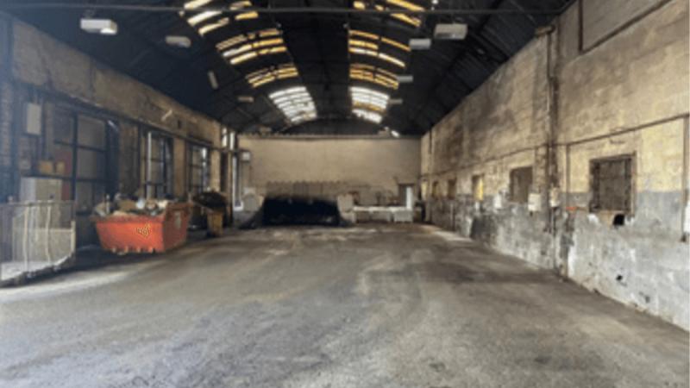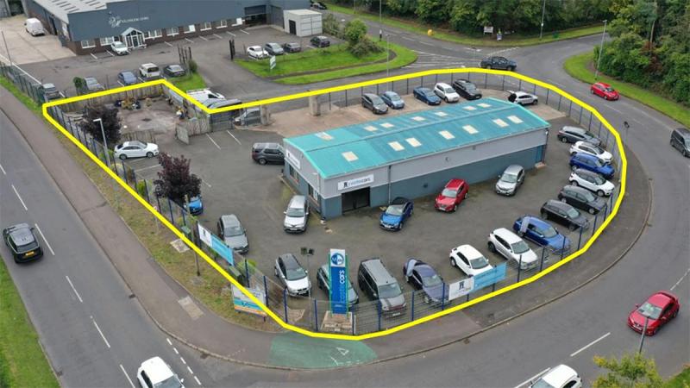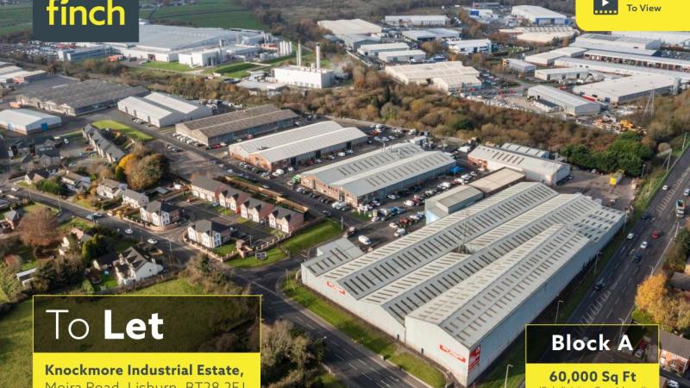7A Derryloran Industrial Estate, Cookstown
To Let
54.632539979477, -6.7565199671111
Specifications
7A Derryloran Industrial Estate
Cookstown
BT80 9LU
United Kingdom
Description
To Let: Production/Warehouse Premises with Ancillary Offices Over Ground and First Floor.
The production / warehouse comprises a steel portal frame construction with a pitched clad roof and part blockwork walls with cladding to the remainder.
The warehouse also benefits from a concrete floor, overhead lighting, electric roller shutt er door and internal eaves height of 5.3 m.
Internally the off ices have tiled / wooden flooring, plaster painted walls, suspended ceiling with recessed lighting, perimeter trunking and part air handling units / electric wall heaters.
There are a number of private off ices, boardroom, open plan off ice, server room, storage space, kitchen and W.C.’s. In addition, the site benefits from CCTV, external lighting & an alarm system.
ACCOMMODATION
Ground Floor - 2,530 sq ft
1st Floor Offices - 2,530 sq ft
Warehouse - 13,149 sq ft
Mezzanine - 3,051 sq ft
Please Note: Consideration may be given to leasing just the warehouse element.
Car Parking
Ample Car ParkingDisclaimer
The information contained in this website is for general information purposes only. The information is sourced from third parties and is subject to change without notice. While we endeavour to keep the information up to date and correct, we make no representations or warranties of any kind, express or implied, about the completeness, accuracy, reliability, suitability or availability with respect to the website or the information, products, services, or related graphics contained on the website for any purpose. Any reliance you place on such information is therefore strictly at your own risk.

