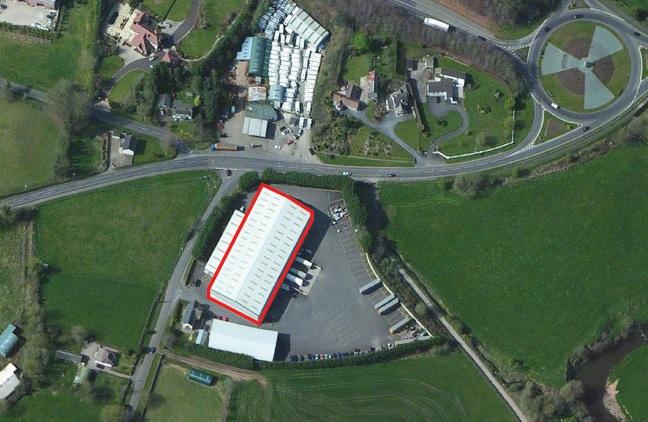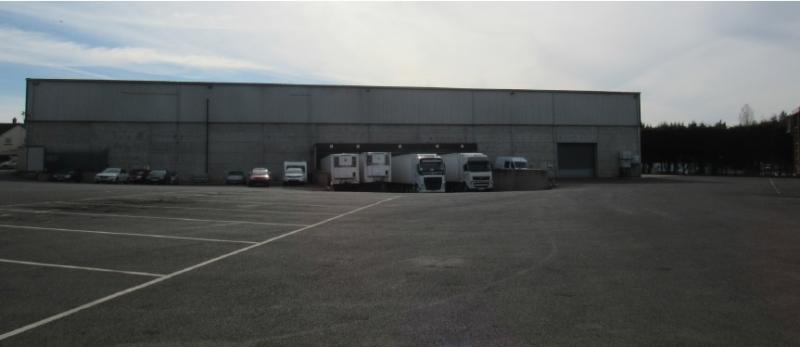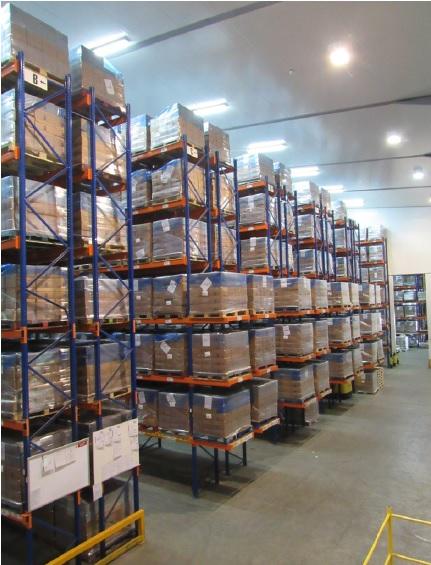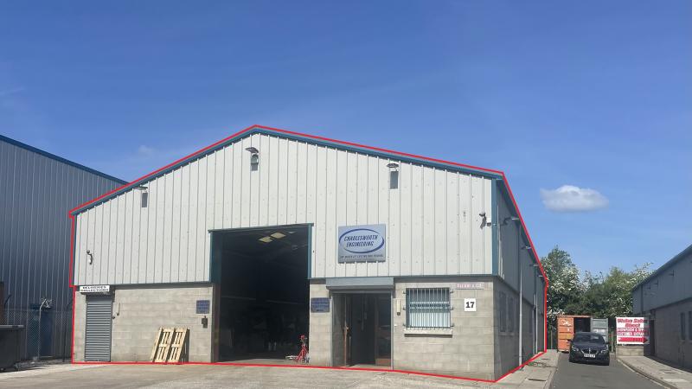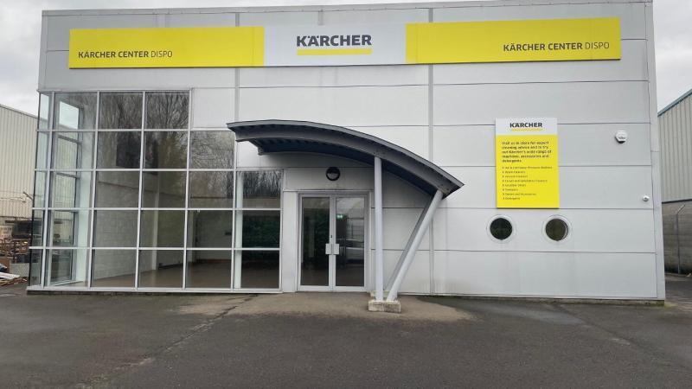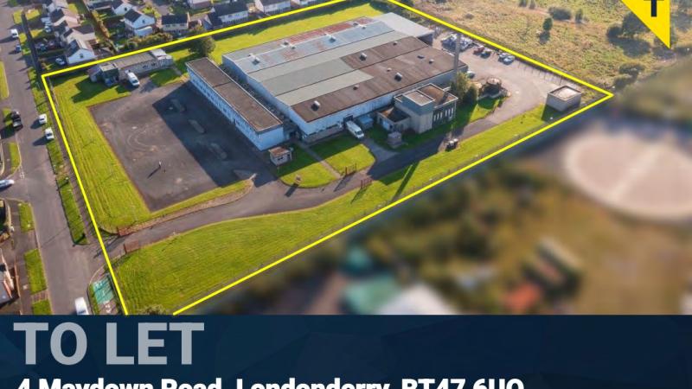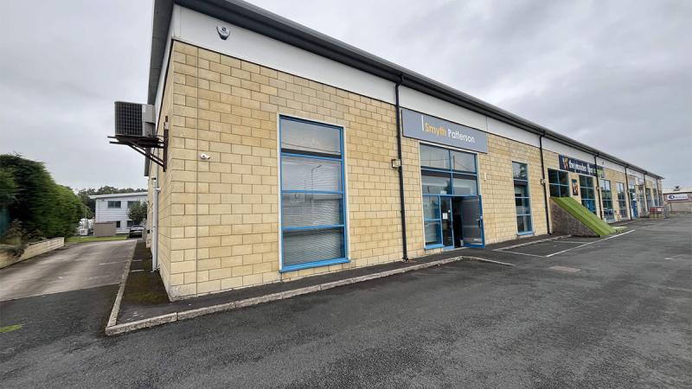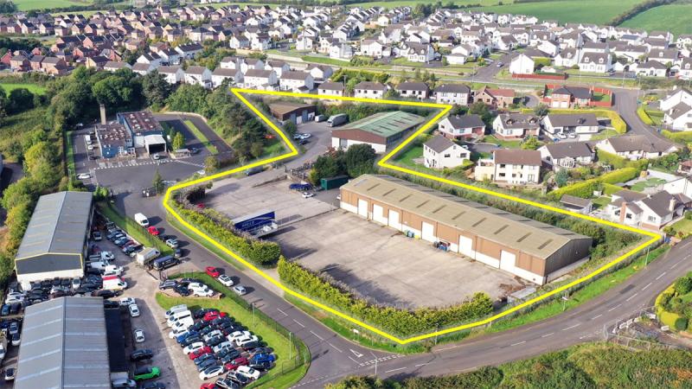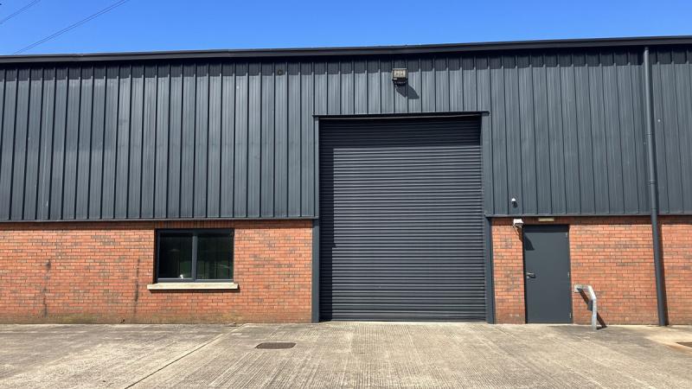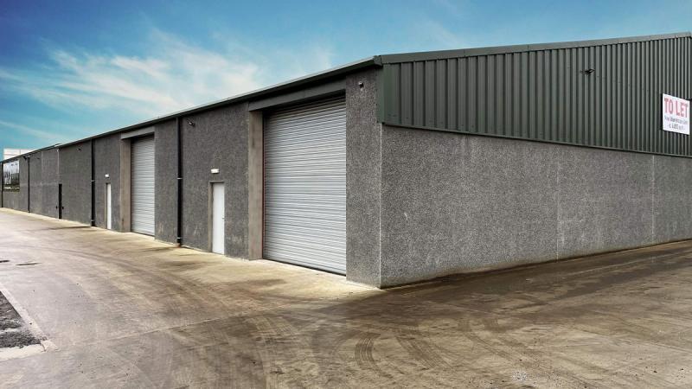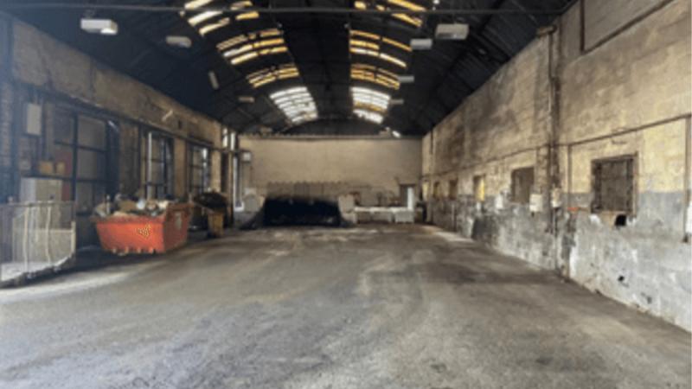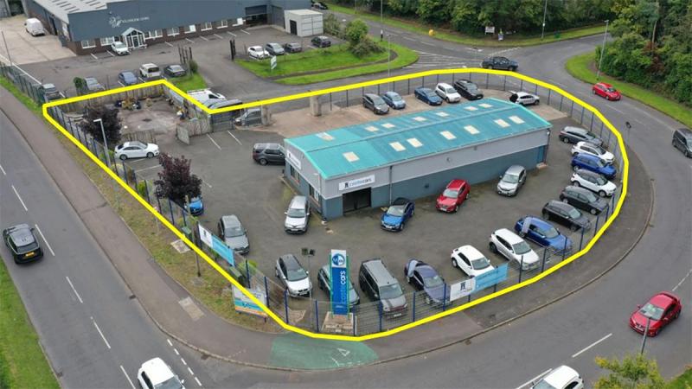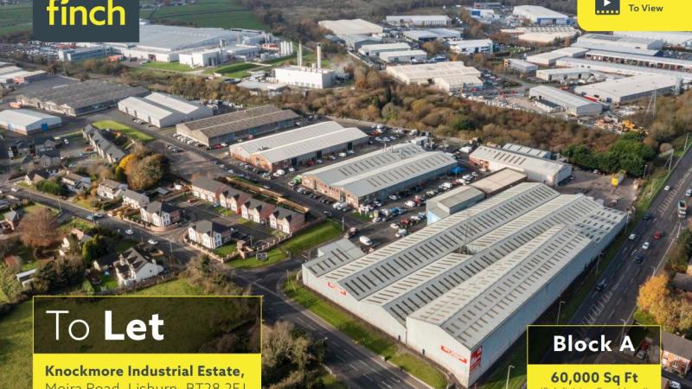6 Grange Road, Cookstown
To Let
54.626190017269, -6.7402699714249
Specifications
6 Grange Road
Cookstown
BT80 8SB
United Kingdom
Description
To Let: Chill Warehouse The premises comprise a chilled warehouse of approximately 28,013 sq ft in total within a secure site of approximately 3.35 acres benefiting from a generous concrete yard providing ample parking and turning space, accessed by an electric sliding single front gate. The unit comprises a steel portal frame construction with a pitched roof and solid concrete floor, finished with part concrete slab walls and aluminium profile cladding to the upper walls and roof. Internally the warehouse is entirely chilled which runs from 4 to 10 degrees with 3 phase power supply. They also benefit from a concrete floor, sealed lighting, an internal eaves height of 11m and a 50 KN floor loading and is suitable to store up to 7 shelves of racking providing a total of 5,500 pallets. The property further benefits from an electric roller shutter and 5 dock levellers to the front elevation and an alarm system. The external area also bene fits from a lorry wash area, CCTV, flood lighting, security personnel and barrier access control.
Car Parking
Ample Parking within the yardDisclaimer
The information contained in this website is for general information purposes only. The information is sourced from third parties and is subject to change without notice. While we endeavour to keep the information up to date and correct, we make no representations or warranties of any kind, express or implied, about the completeness, accuracy, reliability, suitability or availability with respect to the website or the information, products, services, or related graphics contained on the website for any purpose. Any reliance you place on such information is therefore strictly at your own risk.

