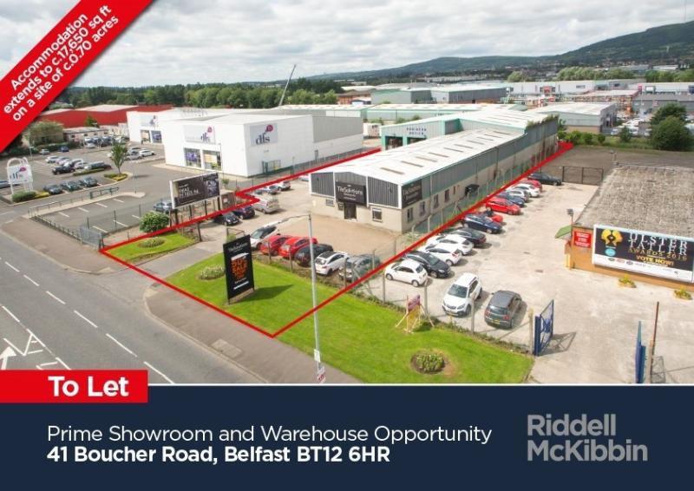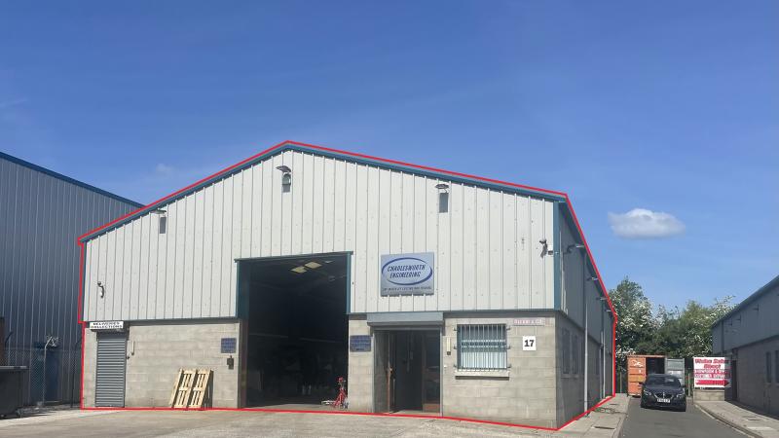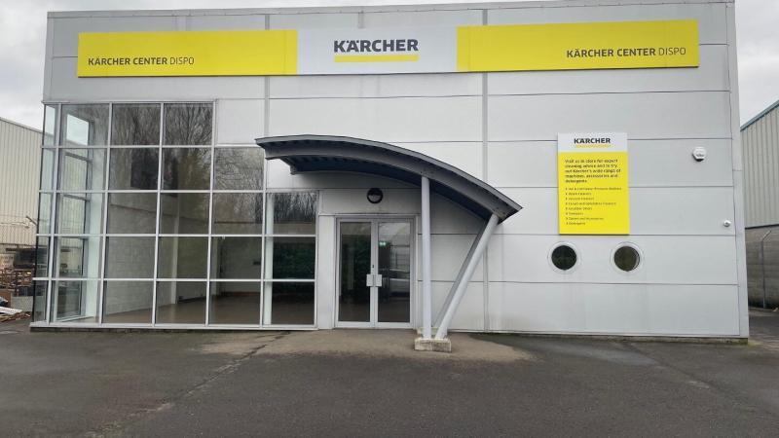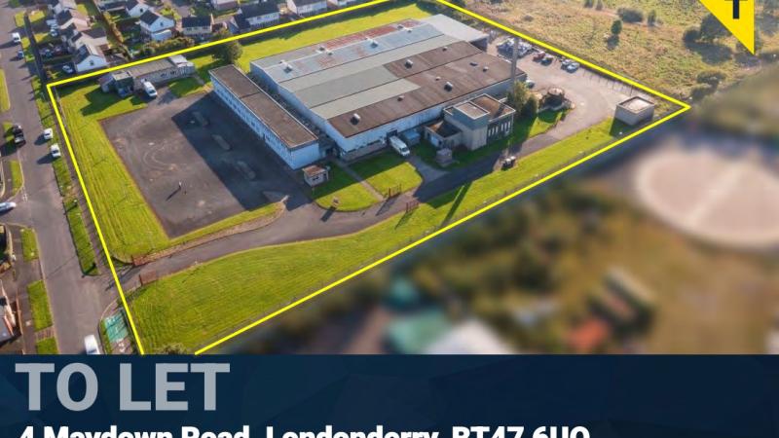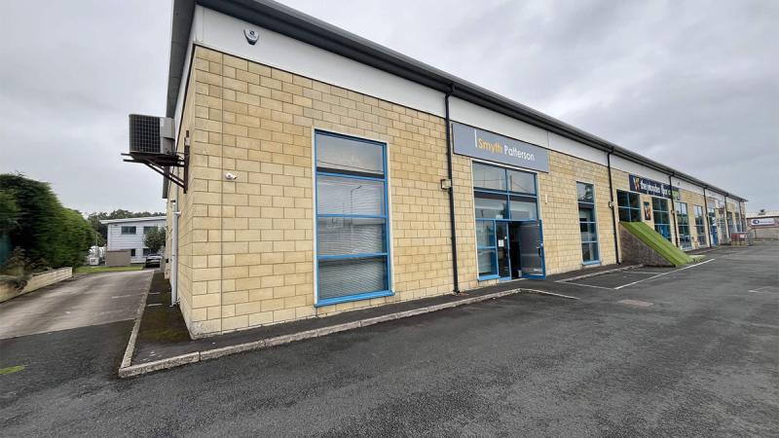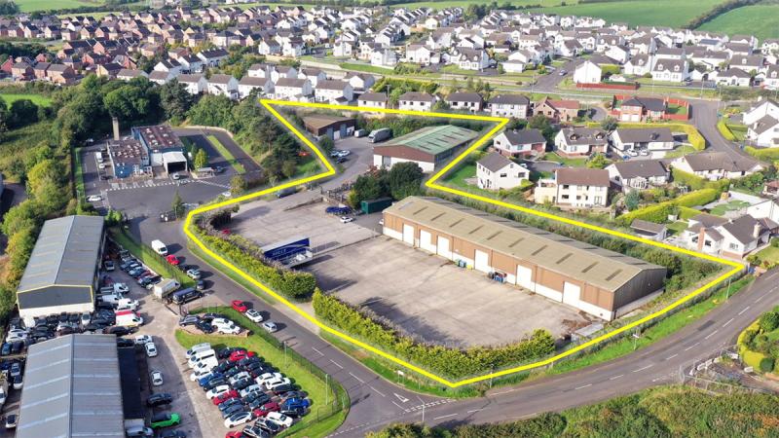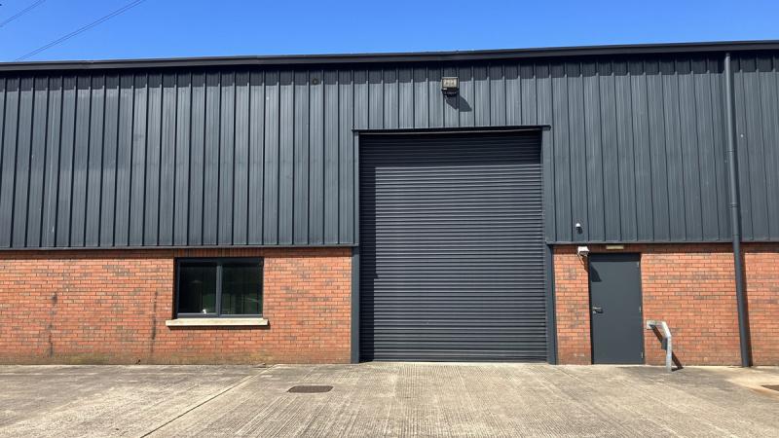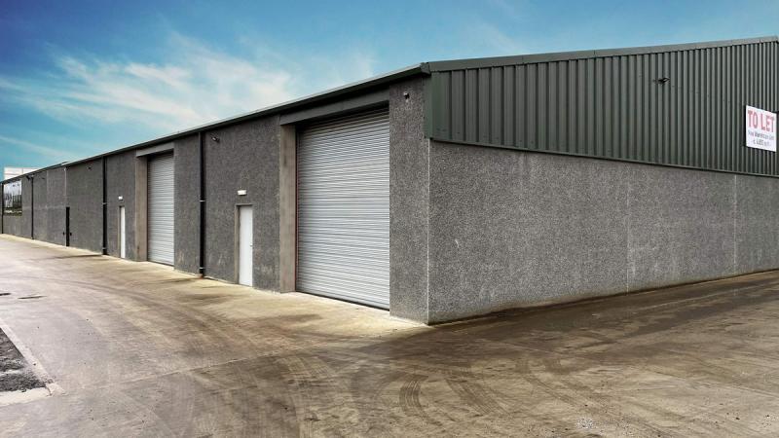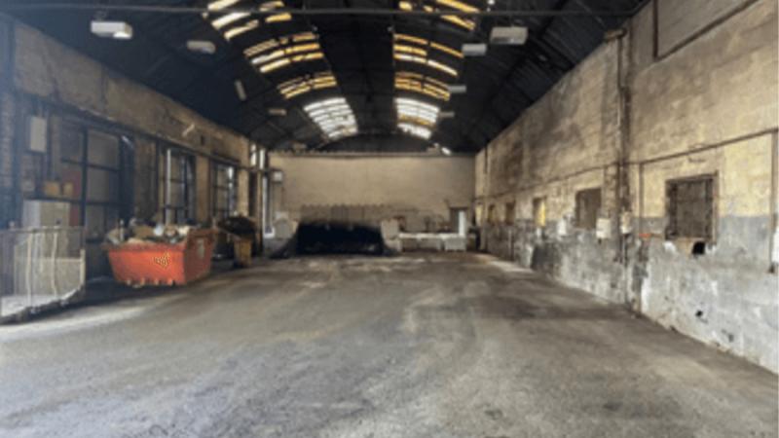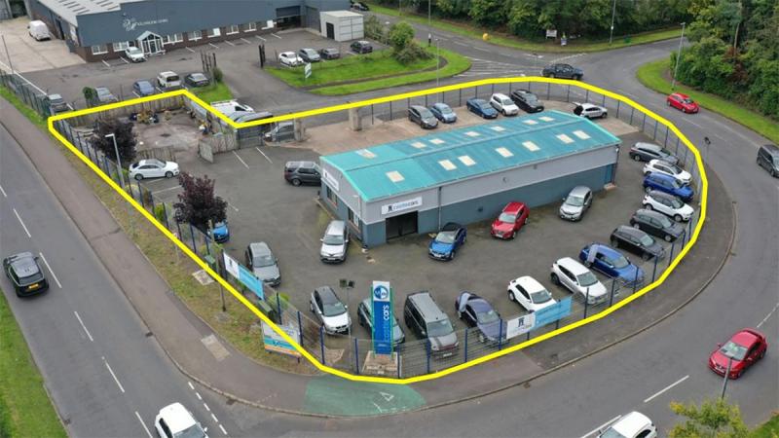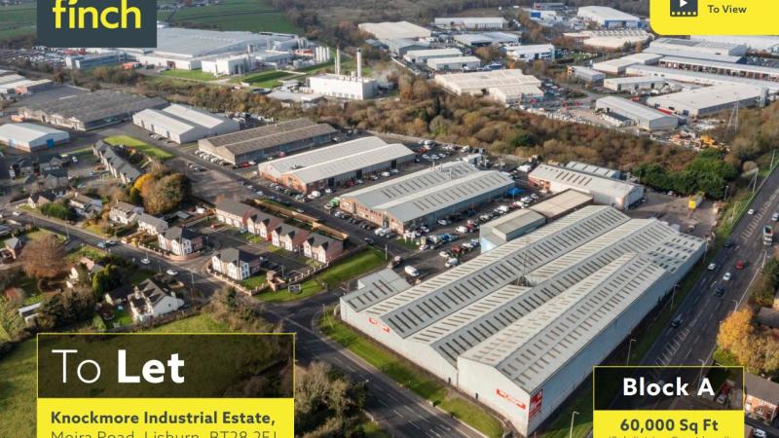41 Boucher Road, Belfast
To Let
54.579379979791, -5.9632200216703
Specifications
41 Boucher Road
Belfast
BT12 6HR
United Kingdom
Description
To Let The property comprises Showroom, offices and warehousing accommodation of c 17,650 sq ft on a self contained site extending to c 0.70 acres. The building has been constructed of steel portal frame with insulated double skin metal clad panels and block/brick walls to c 2.25m and a pitched metal clad roof with integrated double skin roof lights. The office accommodation is finished to a good specification to include a combination of tiled/carpeted floors, plastered and painted walls, suspended ceilings and fluorescent lighting. The first floor showroom benefits from tiled flooring, plastered & painted walls, suspended ceilings and air conditioning. The warehouse accommodation is finished with concrete floor and block walls to c 2.25m with lighting provided by Perspex roof lights and sodium units. Access to the warehousing is facilitated by 3 no. electrically operated roller shutter doors giving a 4.4m width and 4.7m height clearance. Eaves height in the unit is 5.5m rising to 7.0m at the centre pitch.
Car Parking
On SiteDisclaimer
The information contained in this website is for general information purposes only. The information is sourced from third parties and is subject to change without notice. While we endeavour to keep the information up to date and correct, we make no representations or warranties of any kind, express or implied, about the completeness, accuracy, reliability, suitability or availability with respect to the website or the information, products, services, or related graphics contained on the website for any purpose. Any reliance you place on such information is therefore strictly at your own risk.

