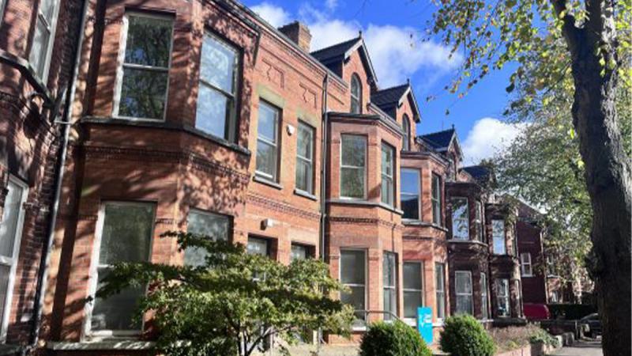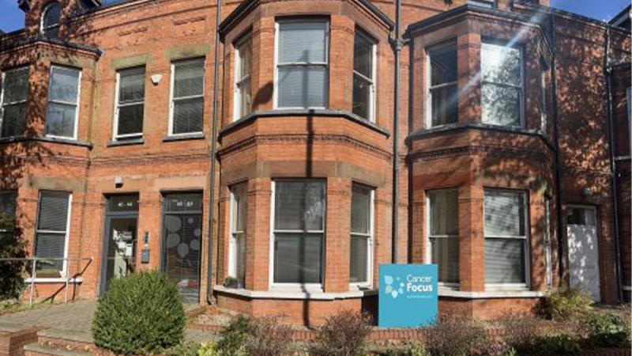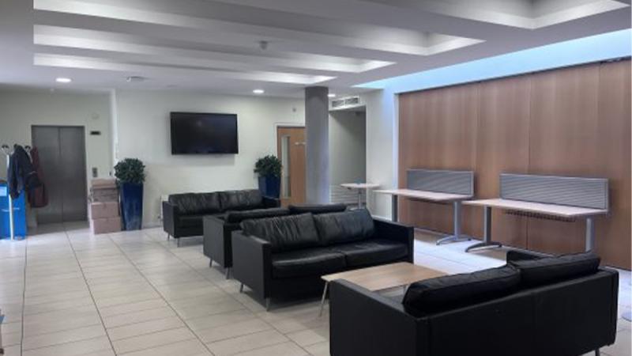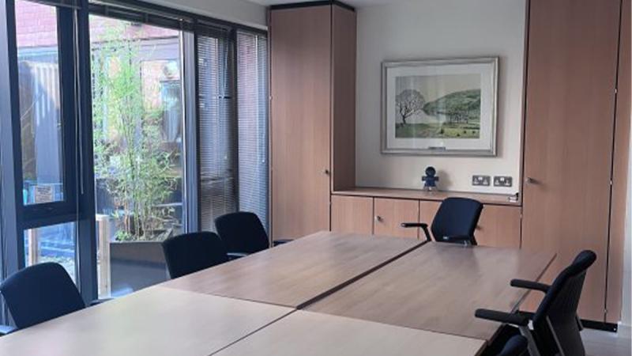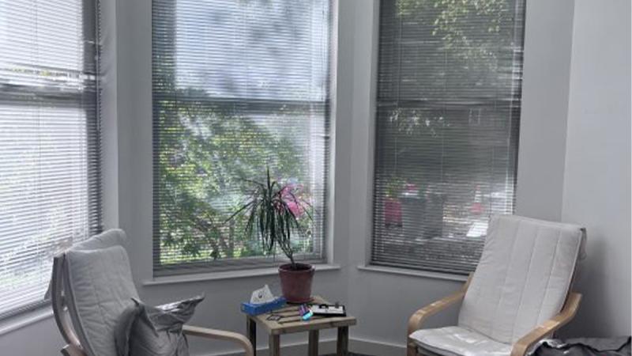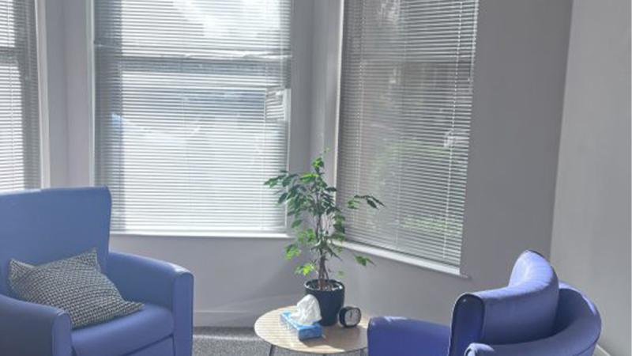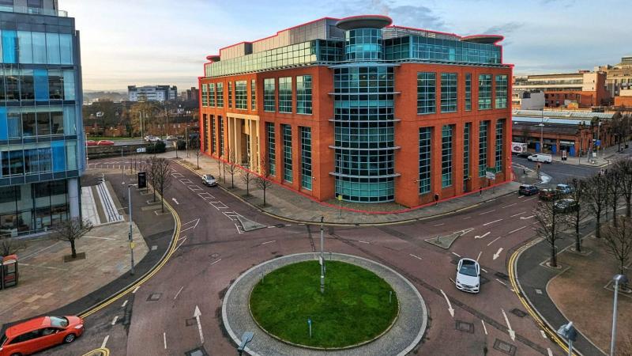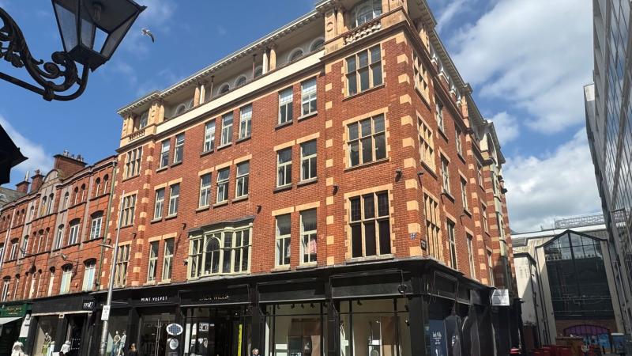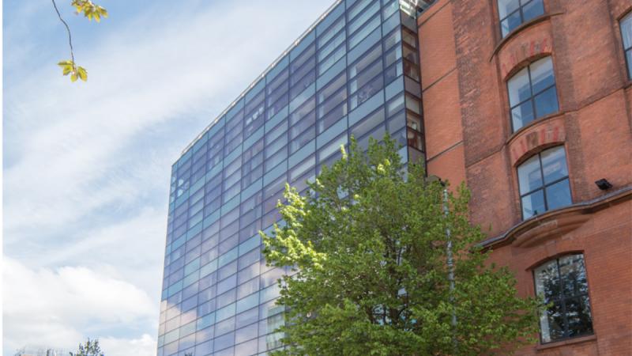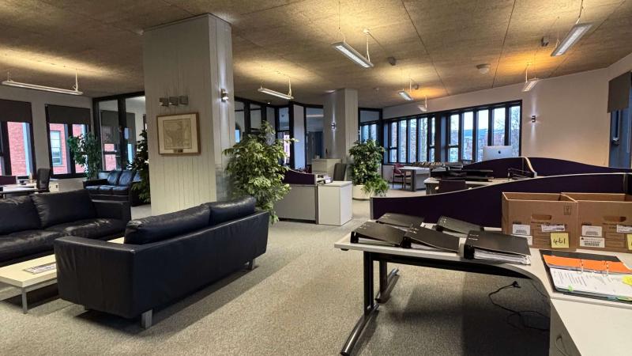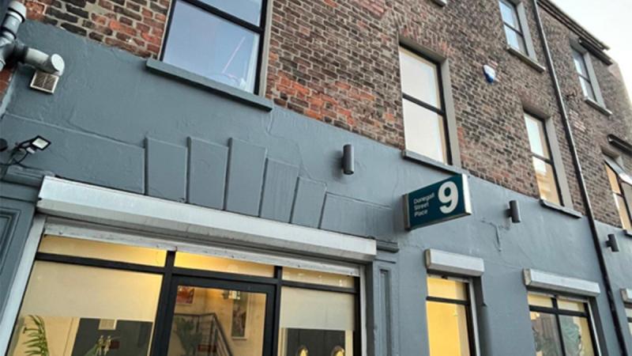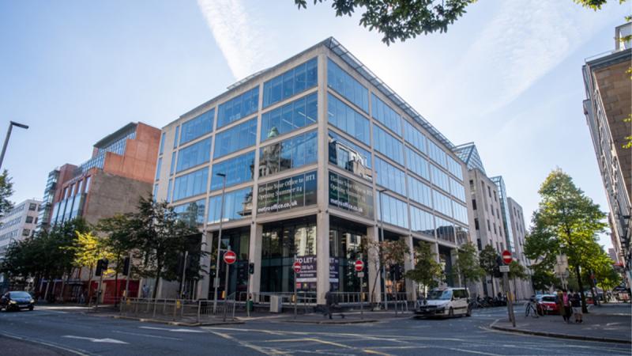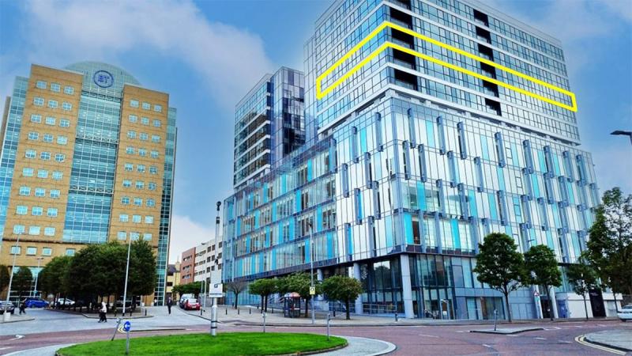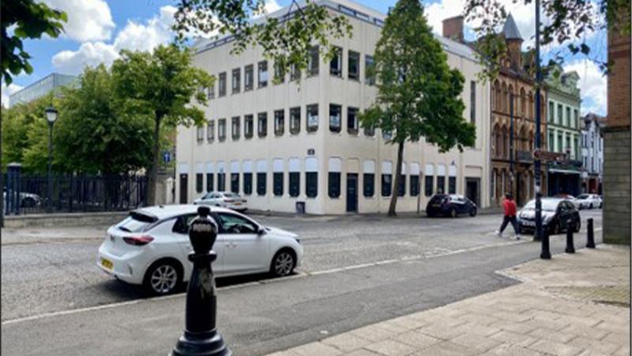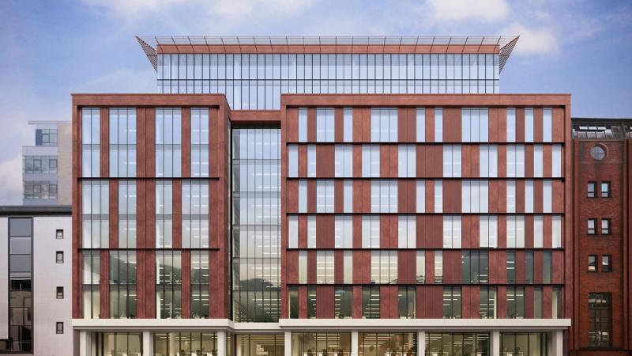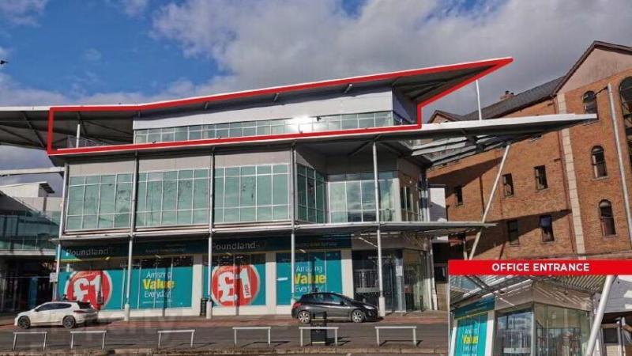40-44 Eglantine Avenue, Belfast
For Sale
54.58185525336, -5.943878879851
Specifications
40-44 Eglantine Avenue
Belfast
BT9 6DX
United Kingdom
Description
For Sale
Office building with private parking of 7.721 sq. ft.
The property which was substantially refurbished and extended in 2007, offers quality office accommodation over 3 floors, and is finished to include plastered and painted walls, plastered/ suspended ceilings, feature lighting, part air conditioning, timber/double glazed uPvc window frames and Velux windows.
The building also offers lift access to all floors, fitted kitchen plus Shower/ WC facilities. Each floor offers a mix of open plan offices, board/meeting rooms, private offices, along with staff facilities.
An attractive enclosed courtyard sits to the rear of the building, along with private parking for 4 cars.
ACCOMMODATION
Floor Sq Ft Sq M
Ground Floor 2,720 sq ft 252.69 sq m
First Floor 2,932 sq ft 272.38 sq m
Second Floor 2,069 sq ft 192.21 sq m
Total 7,721 sq ft 717.28 sq m
Disclaimer
The information contained in this website is for general information purposes only. The information is sourced from third parties and is subject to change without notice. While we endeavour to keep the information up to date and correct, we make no representations or warranties of any kind, express or implied, about the completeness, accuracy, reliability, suitability or availability with respect to the website or the information, products, services, or related graphics contained on the website for any purpose. Any reliance you place on such information is therefore strictly at your own risk.

